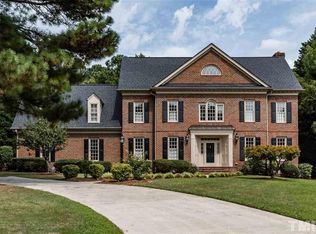Rare gem in gated community w/lovely streets to enjoy evening walks.This was the prime lot picked by a landscape design master. Unique flrpln. FR opens to sunrm w/view of grounds. DR w/French drs that open to a low deck/patio and parklike setting.1st flr master w/his&her BA, WIC&priv balcony. Ktchn w/bay eatin nook.Crvd stairway leads to 2nd flr w/3BD/2fullBA,study,loft,walkin attic.Xtra lrg tile laundry rm on 1st flr.Curved driveway&sideload ovrszed 2car garage. WlkinCrawl. Prepaid lawncare thru Aug 17!
This property is off market, which means it's not currently listed for sale or rent on Zillow. This may be different from what's available on other websites or public sources.
