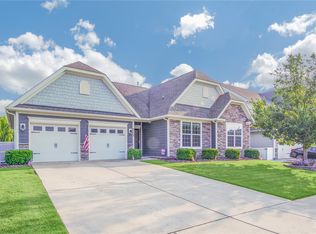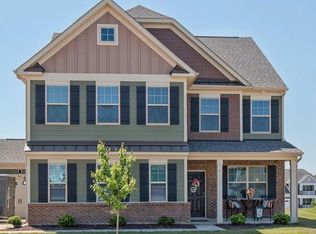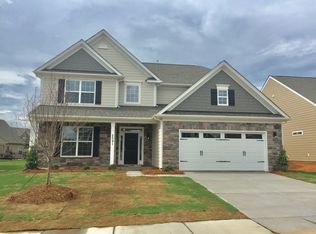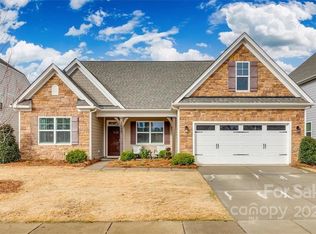Immaculate and Better than New Eastwood Homes designed 3 story 3 car garage home available in the highly desired and sought after Walnut Creek Community! This home has everything you need to entertain friends and family! With a main level guest suite boasting a full bathroom for overnight stays and a large extended gourmet kitchen, perfect for gathering around the island. Additionally added cabinetry makes this kitchen a dream! Office with french glass doors, this home means business! On the 2nd level you will find the beauty of a massive master bedroom that rivals any other that you will find in the community, featuring enough space for all of your bedroom pieces and a reading area or lounge area. Open loft and laundry on 2nd level means you never need to go downstairs unless desired! 3rd Floor boasts an additional bedroom with full shower/bath and is currently utilized as a theater room! Designer fixtures, rod iron stair railing and immaculate! You have found your new home!
This property is off market, which means it's not currently listed for sale or rent on Zillow. This may be different from what's available on other websites or public sources.



