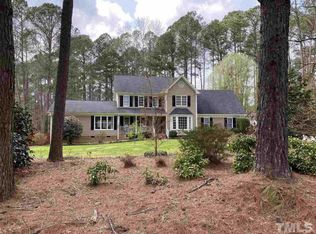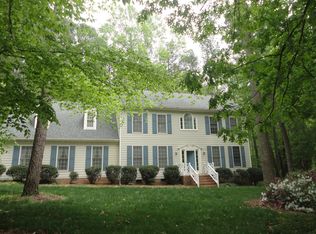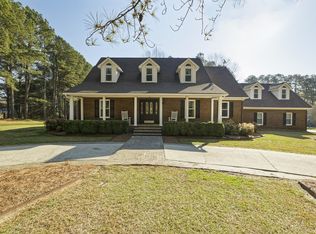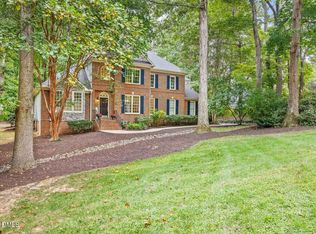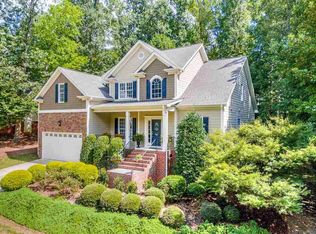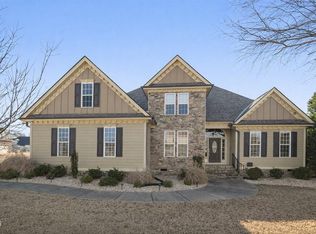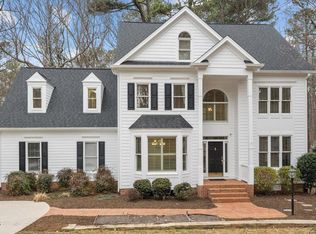NEW, IMPROVED PRICE! Enjoy privacy and convenience in this updated home tucked away on a spacious .92-acre lot just minutes from Cary. Fresh interior paint, brand-new laminate flooring on the main level, and new carpet upstairs make this home ready for you! The open floorplan features high ceilings in the family room and sunroom, filling the home with natural light. The kitchen includes white cabinetry, a center island, and flows into the family room with a brick front fireplace - perfect for gathering or relaxing. The first-floor primary suite includes a walk-in closet, and upstairs you'll find additional bedrooms and a bonus room ideal for a home office, or playroom. A walk-in attic offers convenient in-house storage. Car enthusiasts, woodworkers, hobbyists, DIY people, and boat owners will love the detached wired garage/workshop, complete with heat, air conditioning, high ceilings, 4 skylights, and pegboard for organizing your tools. The 2-car attached garage and detached sheds offer even more storage and flexibility. Enjoy a private, flat backyard, natural gas heat, and a quiet setting just a 3 minute drive to I-540, 7 minutes to Costco, and 12 minutes to Cary Crossroads for shopping and dining.
For sale
Price cut: $25K (1/10)
$675,000
4012 Graham Newton Rd, Raleigh, NC 27606
3beds
2,857sqft
Est.:
Single Family Residence, Residential
Built in 1995
0.92 Acres Lot
$-- Zestimate®
$236/sqft
$-- HOA
What's special
Natural lightUpdated homeFresh interior paintPrivate flat backyardOpen floorplanCenter islandKitchen includes white cabinetry
- 190 days |
- 4,128 |
- 222 |
Zillow last checked: 8 hours ago
Listing updated: January 10, 2026 at 10:43am
Listed by:
Amy Miller 919-818-5001,
EXP Realty LLC
Source: Doorify MLS,MLS#: 10114830
Tour with a local agent
Facts & features
Interior
Bedrooms & bathrooms
- Bedrooms: 3
- Bathrooms: 3
- Full bathrooms: 2
- 1/2 bathrooms: 1
Heating
- Central, Forced Air, Natural Gas
Cooling
- Ceiling Fan(s), Central Air, Gas, Window Unit(s)
Appliances
- Included: Dishwasher, Electric Range, Refrigerator, Washer/Dryer, Water Heater
- Laundry: Laundry Room, Main Level
Features
- Ceiling Fan(s), Double Vanity, Eat-in Kitchen, Entrance Foyer, High Ceilings, Kitchen Island, Open Floorplan, Pantry, Master Downstairs, Recessed Lighting, Room Over Garage, Separate Shower, Smooth Ceilings, Soaking Tub, Tray Ceiling(s), Vaulted Ceiling(s), Walk-In Closet(s), Water Closet
- Flooring: Carpet, Ceramic Tile, Hardwood, Laminate
- Doors: Storm Door(s)
- Windows: Bay Window(s), Blinds, Double Pane Windows, Insulated Windows, Skylight(s)
- Basement: Crawl Space
- Number of fireplaces: 1
- Fireplace features: Family Room, Gas Log
- Common walls with other units/homes: No Common Walls
Interior area
- Total structure area: 2,857
- Total interior livable area: 2,857 sqft
- Finished area above ground: 2,857
- Finished area below ground: 0
Property
Parking
- Total spaces: 3
- Parking features: Attached, Concrete, Detached, Driveway, Garage, Garage Door Opener, Garage Faces Front, Garage Faces Side
- Attached garage spaces: 3
Features
- Levels: One and One Half, Two
- Stories: 1
- Patio & porch: Deck, Front Porch
- Exterior features: Private Yard, Rain Gutters
- Spa features: None
- Fencing: None
- Has view: Yes
Lot
- Size: 0.92 Acres
- Features: Back Yard, Front Yard, Hardwood Trees, Level, Wooded
Details
- Additional structures: Garage(s), Outbuilding, RV/Boat Storage, Second Garage, Shed(s), Storage, Workshop, See Remarks
- Parcel number: 0770.02881785.000
- Special conditions: Standard
Construction
Type & style
- Home type: SingleFamily
- Architectural style: Transitional
- Property subtype: Single Family Residence, Residential
Materials
- Masonite
- Roof: Fiberglass, Shingle
Condition
- New construction: No
- Year built: 1995
Utilities & green energy
- Sewer: Septic Tank
- Water: Well
- Utilities for property: Electricity Connected, Natural Gas Connected, Septic Connected
Community & HOA
Community
- Subdivision: Country Village
HOA
- Has HOA: No
Location
- Region: Raleigh
Financial & listing details
- Price per square foot: $236/sqft
- Tax assessed value: $622,675
- Annual tax amount: $3,886
- Date on market: 8/8/2025
- Road surface type: Asphalt
Estimated market value
Not available
Estimated sales range
Not available
Not available
Price history
Price history
| Date | Event | Price |
|---|---|---|
| 1/10/2026 | Price change | $675,000-3.6%$236/sqft |
Source: eXp Realty #10114830 Report a problem | ||
| 8/8/2025 | Listed for sale | $700,000-1.4%$245/sqft |
Source: | ||
| 8/1/2025 | Listing removed | $709,900$248/sqft |
Source: | ||
| 5/23/2025 | Price change | $709,900-2.7%$248/sqft |
Source: | ||
| 4/23/2025 | Listed for sale | $729,900+105.6%$255/sqft |
Source: | ||
Public tax history
Public tax history
| Year | Property taxes | Tax assessment |
|---|---|---|
| 2025 | $4,003 +3% | $622,675 |
| 2024 | $3,887 +18.9% | $622,675 +49.4% |
| 2023 | $3,270 +7.9% | $416,859 |
Find assessor info on the county website
BuyAbility℠ payment
Est. payment
$3,777/mo
Principal & interest
$3158
Property taxes
$383
Home insurance
$236
Climate risks
Neighborhood: 27606
Nearby schools
GreatSchools rating
- 7/10Swift Creek ElementaryGrades: K-5Distance: 3.2 mi
- 7/10Dillard Drive MiddleGrades: 6-8Distance: 3.9 mi
- 8/10Athens Drive HighGrades: 9-12Distance: 5.1 mi
Schools provided by the listing agent
- Elementary: Wake - Swift Creek
- Middle: Wake - Dillard
- High: Wake - Athens Dr
Source: Doorify MLS. This data may not be complete. We recommend contacting the local school district to confirm school assignments for this home.
- Loading
- Loading
