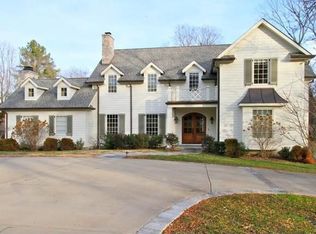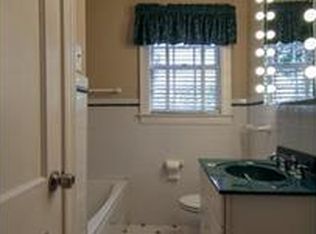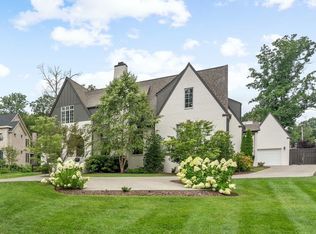Looking for a Luxury Rental, close to everything in Green Hills? Not quite sure where you want to live or build your dream home, but don't want to be cooped up in a ranch home? Looking for some space to spread out? Look no further! Property available for minimum 6 month lease, but Owner will entertain longer leases as well if needed. High end finishes throughout, premium location, indoor/outdoor living at it's finest!
This property is off market, which means it's not currently listed for sale or rent on Zillow. This may be different from what's available on other websites or public sources.


