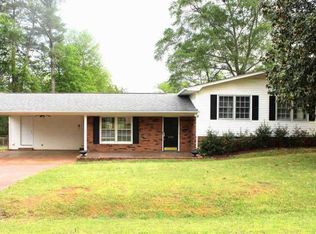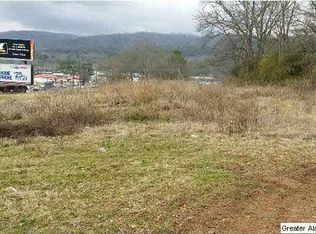WOW! Completely REMODELED FROM TOP TO BOTTOM. Kitchen features new custom cabinets w/ underneath lighting & ceramic tile backsplash, new vinyl flooring, dinning area, breakfast bar, pantry & security alarm. Lovely living room w/ gleaming hardwood floors & bay window. Basement den is ready for entertaining.Spacious Master bedroom offers walk in closet & master bath has been redone as well w/ Custom ceramic tiled shower, pedestal sink & toilet w/ ceramic tiled flooring. Guest bath features custom tile floor and shower surround as well as a new vanity. Other new items- NEW roof and Windows throughout, recently rewired w/ smoke detectors wired in as well, field lines, crown molding & Freshly painted interior, french doors in dinning area, Rheem hot water heater, Light fixtures through out, 3 year old HVAC system ,deck and exterior paint. There is also a great workshop w/ electricity in the fenced back yard and storage room under the carport. This is a true MUST SEE, its like NEW !
This property is off market, which means it's not currently listed for sale or rent on Zillow. This may be different from what's available on other websites or public sources.

