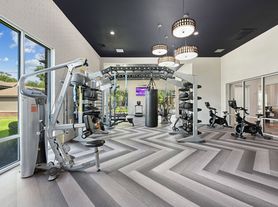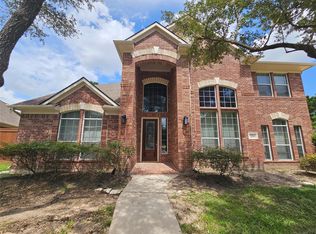Stunning 3-Story Home in Gated Centrepark Terrace! Welcome to this gorgeous 3-story residence in a private, gated community. 4 bedrooms, 3.1 baths, & an open-concept design, this home blends style & comfort. The 1st floor entry offers a spacious mud room area, & private guest quarters bedroom w/en suite bathroom. The 2nd floor gourmet kitchen boasts a large island, abundant cabinetry, under-cabinet lighting, a gas cooktop, & SS appliances (fridge included). The bright & airy living room has a beautiful fireplace & extends to a balcony, ideal for relaxing w/a view. The spacious owner's suite offers a luxurious retreat w/a soaking tub, separate shower, double sinks, vanity, & walk-in closet. Upstairs, two secondary bedrooms share a connecting bath. Additional highlights include a community walking trail for staying active and a prime location near Beltway 8 and I-10, just minutes from CityCentre, Memorial City Mall, the Energy Corridor, parks, & restaurants. Schedule your tour today!
Copyright notice - Data provided by HAR.com 2022 - All information provided should be independently verified.
House for rent
$3,500/mo
4012 Centre Valley Ln, Houston, TX 77043
4beds
2,275sqft
Price may not include required fees and charges.
Singlefamily
Available now
-- Pets
Gas, ceiling fan
In unit laundry
2 Attached garage spaces parking
Electric, fireplace
What's special
Beautiful fireplaceSoaking tubWalk-in closetGourmet kitchenGas cooktopLarge islandDouble sinks
- 28 days |
- -- |
- -- |
Travel times
Looking to buy when your lease ends?
With a 6% savings match, a first-time homebuyer savings account is designed to help you reach your down payment goals faster.
Offer exclusive to Foyer+; Terms apply. Details on landing page.
Facts & features
Interior
Bedrooms & bathrooms
- Bedrooms: 4
- Bathrooms: 4
- Full bathrooms: 3
- 1/2 bathrooms: 1
Heating
- Electric, Fireplace
Cooling
- Gas, Ceiling Fan
Appliances
- Included: Dishwasher, Disposal, Dryer, Microwave, Oven, Refrigerator, Stove, Washer
- Laundry: In Unit
Features
- 1 Bedroom Down - Not Primary BR, 3 Bedrooms Up, Ceiling Fan(s), En-Suite Bath, High Ceilings, Primary Bed - 3rd Floor, Walk In Closet, Walk-In Closet(s)
- Flooring: Carpet
- Has fireplace: Yes
Interior area
- Total interior livable area: 2,275 sqft
Property
Parking
- Total spaces: 2
- Parking features: Attached, Covered
- Has attached garage: Yes
- Details: Contact manager
Features
- Stories: 3
- Exterior features: 1 Bedroom Down - Not Primary BR, 1 Living Area, 3 Bedrooms Up, Architecture Style: Contemporary/Modern, Attached, Back Yard, Balcony, Corner Lot, Electric, Electric Gate, En-Suite Bath, Full Size, Heating: Electric, High Ceilings, Kitchen/Dining Combo, Living Area - 2nd Floor, Lot Features: Back Yard, Corner Lot, Primary Bed - 3rd Floor, Utility Room, Walk In Closet, Walk-In Closet(s)
Details
- Parcel number: 1402560020006
Construction
Type & style
- Home type: SingleFamily
- Property subtype: SingleFamily
Condition
- Year built: 2020
Community & HOA
Location
- Region: Houston
Financial & listing details
- Lease term: Long Term,12 Months
Price history
| Date | Event | Price |
|---|---|---|
| 9/19/2025 | Listed for rent | $3,500$2/sqft |
Source: | ||

