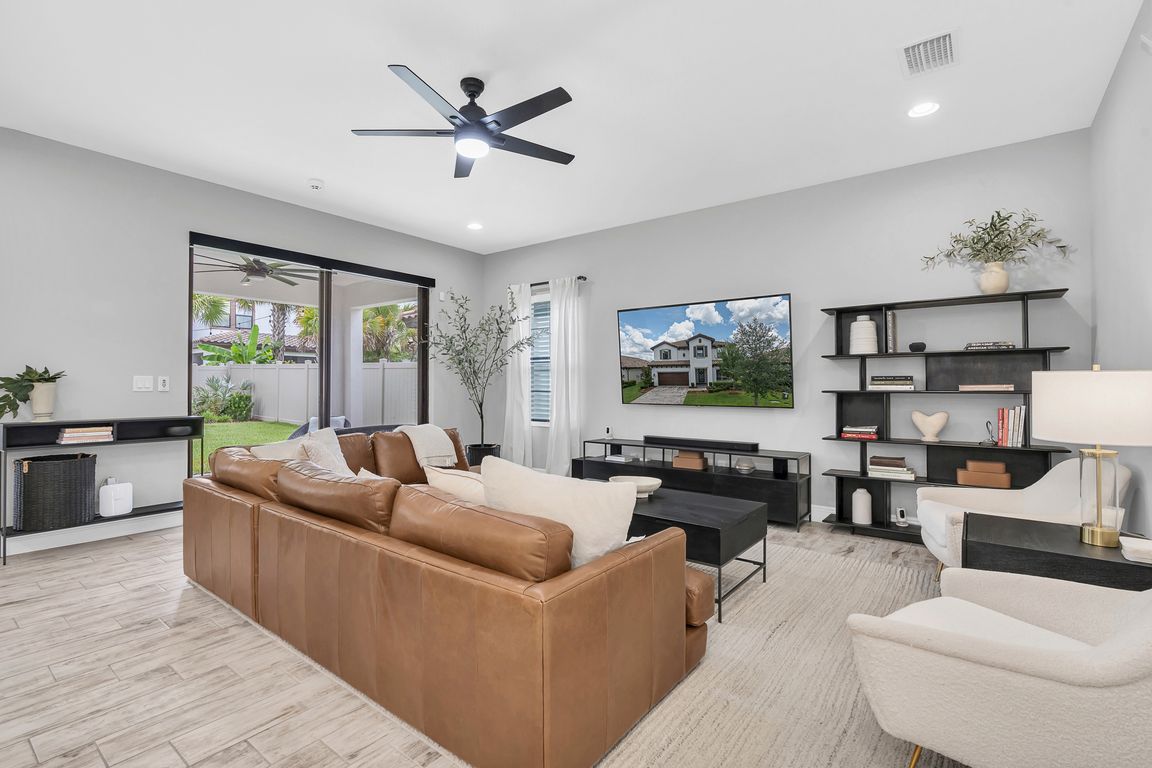
Pending
$789,000
5beds
3,336sqft
4012 Burdick Loop, Odessa, FL 33556
5beds
3,336sqft
Single family residence
Built in 2021
6,600 sqft
3 Attached garage spaces
$237 price/sqft
$7 monthly HOA fee
What's special
Fully fenced yardGuest suiteEnlarged islandOutdoor patioCoastal wood-look tileDedicated officeCambria britannica quartz counters
Under contract-accepting backup offers. EXQUISITE MODERN HOME IN DESIRABLE STARKEY RANCH! This beautifully designed Homes By WestBay Avocet II built in 2022 including transferrable warranty is located in Albritton in the Heart of award-winning Starkey Ranch, situated on a fully fenced lot within walking distance to Albriton pool & park and ...
- 12 days
- on Zillow |
- 1,000 |
- 40 |
Likely to sell faster than
Source: Stellar MLS,MLS#: TB8407326 Originating MLS: Suncoast Tampa
Originating MLS: Suncoast Tampa
Travel times
Living Room
Kitchen
Primary Bedroom
Zillow last checked: 7 hours ago
Listing updated: July 18, 2025 at 06:23pm
Listing Provided by:
Anne Bromberg 727-253-7000,
RE/MAX ACTION FIRST OF FLORIDA 813-749-0875
Source: Stellar MLS,MLS#: TB8407326 Originating MLS: Suncoast Tampa
Originating MLS: Suncoast Tampa

Facts & features
Interior
Bedrooms & bathrooms
- Bedrooms: 5
- Bathrooms: 3
- Full bathrooms: 3
Rooms
- Room types: Bonus Room, Den/Library/Office, Utility Room
Primary bedroom
- Features: Walk-In Closet(s)
- Level: Second
- Area: 338.72 Square Feet
- Dimensions: 14.6x23.2
Bedroom 2
- Features: Built-in Closet
- Level: Second
- Area: 169.58 Square Feet
- Dimensions: 12.2x13.9
Bedroom 3
- Features: Built-in Closet
- Level: Second
- Area: 190.92 Square Feet
- Dimensions: 14.8x12.9
Bedroom 4
- Features: Built-in Closet
- Level: Second
- Area: 102.11 Square Feet
- Dimensions: 10.11x10.1
Bedroom 5
- Features: Built-in Closet
- Level: First
- Area: 131.1 Square Feet
- Dimensions: 11.4x11.5
Den
- Level: First
- Area: 137.28 Square Feet
- Dimensions: 10.4x13.2
Dining room
- Level: First
- Area: 146.16 Square Feet
- Dimensions: 12.6x11.6
Kitchen
- Level: First
- Area: 168.3 Square Feet
- Dimensions: 8.5x19.8
Living room
- Level: First
- Area: 316.48 Square Feet
- Dimensions: 17.2x18.4
Loft
- Level: Second
- Area: 525.07 Square Feet
- Dimensions: 26.11x20.11
Heating
- Central
Cooling
- Central Air
Appliances
- Included: Oven, Cooktop, Dishwasher, Disposal, Dryer, Gas Water Heater, Kitchen Reverse Osmosis System, Microwave, Refrigerator, Washer, Water Softener
- Laundry: Inside, Laundry Room
Features
- Ceiling Fan(s), Eating Space In Kitchen, High Ceilings, In Wall Pest System, Open Floorplan, PrimaryBedroom Upstairs, Solid Wood Cabinets, Stone Counters, Thermostat, Walk-In Closet(s)
- Flooring: Carpet, Tile
- Doors: Sliding Doors
- Windows: Double Pane Windows, ENERGY STAR Qualified Windows, Insulated Windows, Low Emissivity Windows, Rods, Window Treatments, Hurricane Shutters
- Has fireplace: No
Interior area
- Total structure area: 4,302
- Total interior livable area: 3,336 sqft
Video & virtual tour
Property
Parking
- Total spaces: 3
- Parking features: Tandem
- Attached garage spaces: 3
- Details: Garage Dimensions: 21x23
Features
- Levels: Two
- Stories: 2
- Patio & porch: Rear Porch
- Exterior features: Irrigation System
- Fencing: Vinyl
Lot
- Size: 6,600 Square Feet
- Features: In County, Landscaped
- Residential vegetation: Trees/Landscaped
Details
- Parcel number: 1726170140009000020
- Zoning: MPUD
- Special conditions: None
Construction
Type & style
- Home type: SingleFamily
- Architectural style: Mediterranean
- Property subtype: Single Family Residence
Materials
- Block, Stucco, Wood Frame
- Foundation: Slab
- Roof: Tile
Condition
- Completed
- New construction: No
- Year built: 2021
Details
- Builder model: Avocet II
Utilities & green energy
- Sewer: Public Sewer
- Water: Public
- Utilities for property: Electricity Connected, Natural Gas Connected, Public, Sewer Connected, Water Connected
Community & HOA
Community
- Features: Community Mailbox, Deed Restrictions, Dog Park, Irrigation-Reclaimed Water, Park, Playground, Pool
- Security: Closed Circuit Camera(s), Fire Alarm, Security System, Security System Owned, Smoke Detector(s)
- Subdivision: STARKEY RANCH PARCEL B2
HOA
- Has HOA: Yes
- Amenities included: Park, Playground, Pool, Trail(s)
- Services included: Community Pool
- HOA fee: $7 monthly
- HOA name: GREEN ACRES PROPERTIES
- HOA phone: 813-936-4111
- Pet fee: $0 monthly
Location
- Region: Odessa
Financial & listing details
- Price per square foot: $237/sqft
- Tax assessed value: $731,506
- Annual tax amount: $13,853
- Date on market: 7/17/2025
- Listing terms: Cash,Conventional,VA Loan
- Ownership: Fee Simple
- Total actual rent: 0
- Electric utility on property: Yes
- Road surface type: Paved