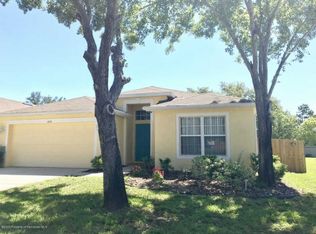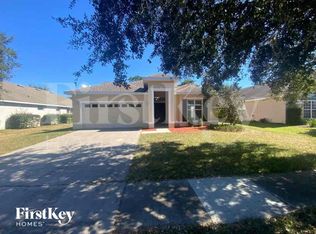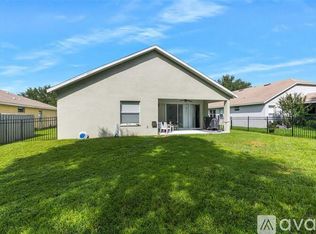Sold for $333,000 on 04/02/25
$333,000
4012 Beaumont Loop, Spring Hill, FL 34609
4beds
1,872sqft
Single Family Residence
Built in 2006
9,998 Square Feet Lot
$321,600 Zestimate®
$178/sqft
$2,160 Estimated rent
Home value
$321,600
$283,000 - $367,000
$2,160/mo
Zestimate® history
Loading...
Owner options
Explore your selling options
What's special
Great opportunity to own a well-maintained home with a BRAND NEW ROOF home (Nov 2024)! Walk in and feel at home in the formal living room and dining room perfect for gatherings. As you move forward, the open-concept floor plan blends living, dining, and kitchen spaces—ideal for everyday living and relaxing. The kitchen is equipped with plenty of white cabinetry and granite counter space, ideal for preparing meals and storing kitchen essentials. On both sides of the refrigerator and under the sink, you will find extra drawers for convenience and storage. The home boasts newer (2019) Premium Laminate Flooring (Pergo Outlast + with Spill Protect) throughout most of it, offering a sleek, modern look while being easy to maintain. You'll appreciate NO CARPET anywhere. The owner’s bedroom features an en-suite bathroom with a large tub, separate shower and dual sinks. The three additional bedrooms provide space for family, guests or a home office. You’ll also find a recently renovated (2022) second bathroom with modern finishes and a walk-in shower. The partially fenced large backyard provides plenty of room for outdoor activities like gardening, a pool or entertainment. A/C was replaced in 2019 and a hybrid (solar/ electric) water heater was installed in 2018. Located in a gated neighborhood, this home is conveniently close to schools, shopping centers, and parks. The community features 2 pools, a playground, basketball court, a tennis court and great areas to walk and jog. Schedule a showing today!
Zillow last checked: 8 hours ago
Listing updated: June 09, 2025 at 06:24pm
Listing Provided by:
Mara McCutchen 813-787-6569,
AGILE GROUP REALTY 813-569-6294
Bought with:
Crystal Littlefield, 3463605
FLORIDIAN SHORES REALTY LLC
Source: Stellar MLS,MLS#: TB8327236 Originating MLS: Suncoast Tampa
Originating MLS: Suncoast Tampa

Facts & features
Interior
Bedrooms & bathrooms
- Bedrooms: 4
- Bathrooms: 2
- Full bathrooms: 2
Primary bedroom
- Features: Ceiling Fan(s), En Suite Bathroom, Walk-In Closet(s)
- Level: First
- Area: 180 Square Feet
- Dimensions: 15x12
Bedroom 2
- Features: Ceiling Fan(s), Built-in Closet
- Level: First
- Area: 120 Square Feet
- Dimensions: 12x10
Bedroom 3
- Features: Ceiling Fan(s), Built-in Closet
- Level: First
- Area: 120 Square Feet
- Dimensions: 12x10
Bedroom 4
- Features: Ceiling Fan(s), Built-in Closet
- Level: First
- Area: 120 Square Feet
- Dimensions: 12x10
Dining room
- Level: First
- Area: 171 Square Feet
- Dimensions: 19x9
Family room
- Features: Ceiling Fan(s)
- Level: First
- Area: 231.53 Square Feet
- Dimensions: 16.9x13.7
Kitchen
- Features: Breakfast Bar, Pantry, Granite Counters
- Level: First
- Area: 160 Square Feet
- Dimensions: 16x10
Living room
- Features: Ceiling Fan(s)
- Level: First
- Area: 285 Square Feet
- Dimensions: 19x15
Heating
- Central, Electric
Cooling
- Central Air
Appliances
- Included: Dishwasher, Disposal, Microwave, Range, Refrigerator
- Laundry: Inside, Laundry Room
Features
- Ceiling Fan(s), Eating Space In Kitchen, Kitchen/Family Room Combo, Living Room/Dining Room Combo, Open Floorplan, Solid Surface Counters, Stone Counters, Thermostat, Walk-In Closet(s)
- Flooring: Laminate, Tile
- Doors: Sliding Doors
- Windows: Blinds, Window Treatments
- Has fireplace: No
Interior area
- Total structure area: 1,872
- Total interior livable area: 1,872 sqft
Property
Parking
- Total spaces: 2
- Parking features: Driveway, Garage Door Opener
- Attached garage spaces: 2
- Has uncovered spaces: Yes
Features
- Levels: One
- Stories: 1
- Patio & porch: Covered, Rear Porch
- Exterior features: Lighting, Private Mailbox, Sidewalk, Sprinkler Metered
Lot
- Size: 9,998 sqft
- Residential vegetation: Trees/Landscaped
Details
- Parcel number: R09 223 18 3601 0070 0100
- Zoning: RES
- Special conditions: None
Construction
Type & style
- Home type: SingleFamily
- Architectural style: Contemporary
- Property subtype: Single Family Residence
Materials
- Block, Stucco
- Foundation: Slab
- Roof: Shingle
Condition
- Completed
- New construction: No
- Year built: 2006
Utilities & green energy
- Electric: Photovoltaics Seller Owned
- Sewer: Public Sewer
- Water: Public
- Utilities for property: Cable Available, Electricity Available, Public, Sewer Connected, Sprinkler Meter, Street Lights, Underground Utilities, Water Available
Green energy
- Energy efficient items: Water Heater
- Energy generation: Solar
Community & neighborhood
Security
- Security features: Security System Owned
Community
- Community features: Deed Restrictions, Gated Community - No Guard, Playground, Pool, Sidewalks, Tennis Court(s)
Location
- Region: Spring Hill
- Subdivision: STERLING HILL PH 1A
HOA & financial
HOA
- Has HOA: Yes
- HOA fee: $10 monthly
- Amenities included: Basketball Court, Gated, Playground, Pool, Tennis Court(s)
- Services included: Community Pool
- Association name: Franklin & Company Property Management
Other fees
- Pet fee: $0 monthly
Other financial information
- Total actual rent: 0
Other
Other facts
- Listing terms: Cash,Conventional,FHA,VA Loan
- Ownership: Fee Simple
- Road surface type: Asphalt
Price history
| Date | Event | Price |
|---|---|---|
| 4/2/2025 | Sold | $333,000+2.5%$178/sqft |
Source: | ||
| 3/4/2025 | Pending sale | $324,900$174/sqft |
Source: | ||
| 2/24/2025 | Price change | $324,900-5.8%$174/sqft |
Source: | ||
| 1/30/2025 | Price change | $344,900-1.5%$184/sqft |
Source: | ||
| 12/5/2024 | Listed for sale | $350,000+156.4%$187/sqft |
Source: | ||
Public tax history
| Year | Property taxes | Tax assessment |
|---|---|---|
| 2024 | $4,230 +4.2% | $145,767 +3% |
| 2023 | $4,059 +2.9% | $141,521 +3% |
| 2022 | $3,946 +2.2% | $137,399 +3% |
Find assessor info on the county website
Neighborhood: Sterling Hill
Nearby schools
GreatSchools rating
- 6/10Pine Grove Elementary SchoolGrades: PK-5Distance: 5 mi
- 6/10West Hernando Middle SchoolGrades: 6-8Distance: 4.9 mi
- 2/10Central High SchoolGrades: 9-12Distance: 4.8 mi
Schools provided by the listing agent
- Elementary: Suncoast Elementary
- Middle: Powell Middle
- High: Central High School
Source: Stellar MLS. This data may not be complete. We recommend contacting the local school district to confirm school assignments for this home.
Get a cash offer in 3 minutes
Find out how much your home could sell for in as little as 3 minutes with a no-obligation cash offer.
Estimated market value
$321,600
Get a cash offer in 3 minutes
Find out how much your home could sell for in as little as 3 minutes with a no-obligation cash offer.
Estimated market value
$321,600


