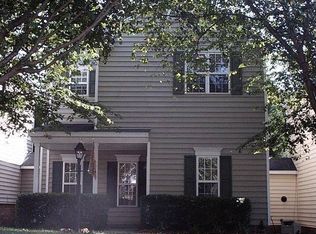Sold for $295,000
$295,000
4012 Beaufain St, Raleigh, NC 27604
3beds
1,704sqft
Townhouse, Residential
Built in 1995
3,049.2 Square Feet Lot
$287,000 Zestimate®
$173/sqft
$1,948 Estimated rent
Home value
$287,000
$270,000 - $304,000
$1,948/mo
Zestimate® history
Loading...
Owner options
Explore your selling options
What's special
**Seller has accepted an offer, awaiting signatures.** Discover the best of both worlds in this remarkable townhouse that offers the spaciousness and privacy of a single-family home. Step into the heart of the home—an expansive two-story family room with wood burning fireplace. This space creates an airy ambiance perfect for relaxing with family or hosting gatherings. The main floor primary bedroom suite featuring a peaceful sanctuary with a walk-in closet and a private ensuite bathroom. Two additional bedrooms on the second floor, offer comfort and versatility with ample closet space. The backyard offers a spacious deck with ample space for seating and entertaining, the deck extends your living space and invites you to embrace outdoor living at its finest.Conveniently located near shopping & dining, major roads. With its freshly painted walls, new carpeting and new roof, this residence is ready to welcome you home.
Zillow last checked: 8 hours ago
Listing updated: October 28, 2025 at 12:28am
Listed by:
Christine Nguyen 919-931-1276,
Relevate Real Estate Inc.,
Christina Salud 919-780-8232,
Relevate Real Estate Inc.
Bought with:
Tracy Pierce, 297929
Fathom Realty NC, LLC
Source: Doorify MLS,MLS#: 10039555
Facts & features
Interior
Bedrooms & bathrooms
- Bedrooms: 3
- Bathrooms: 3
- Full bathrooms: 2
- 1/2 bathrooms: 1
Heating
- Floor Furnace, Natural Gas
Cooling
- Ceiling Fan(s), Central Air
Appliances
- Included: Dishwasher, Disposal, Electric Range, Gas Water Heater, Microwave, Range, Refrigerator, Water Heater
- Laundry: Laundry Room, Main Level
Features
- Bathtub/Shower Combination, Ceiling Fan(s), Eat-in Kitchen, High Ceilings, Walk-In Closet(s)
- Flooring: Carpet, Laminate, Tile
- Number of fireplaces: 1
- Fireplace features: Wood Burning
Interior area
- Total structure area: 1,704
- Total interior livable area: 1,704 sqft
- Finished area above ground: 1,704
- Finished area below ground: 0
Property
Parking
- Total spaces: 1
- Parking features: Concrete, Driveway
- Uncovered spaces: 1
Features
- Levels: Two
- Stories: 2
- Patio & porch: Awning(s), Deck, Front Porch
- Exterior features: Awning(s), Storage
- Pool features: Community
- Fencing: None
- Has view: Yes
Lot
- Size: 3,049 sqft
Details
- Parcel number: 78
- Zoning: R-6
- Special conditions: Standard
Construction
Type & style
- Home type: Townhouse
- Architectural style: Transitional
- Property subtype: Townhouse, Residential
Materials
- Vinyl Siding
- Foundation: Slab
- Roof: Shingle
Condition
- New construction: No
- Year built: 1995
Utilities & green energy
- Sewer: Public Sewer
- Water: Public
- Utilities for property: Electricity Available, Electricity Connected, Natural Gas Available, Natural Gas Connected, Sewer Available, Sewer Connected, Water Available, Water Connected
Community & neighborhood
Community
- Community features: Pool, Street Lights
Location
- Region: Raleigh
- Subdivision: Charleston Park
HOA & financial
HOA
- Has HOA: Yes
- HOA fee: $80 monthly
- Amenities included: Maintenance Grounds, Pool
- Services included: Maintenance Grounds
Price history
| Date | Event | Price |
|---|---|---|
| 9/20/2024 | Sold | $295,000-1.6%$173/sqft |
Source: | ||
| 7/10/2024 | Pending sale | $299,900$176/sqft |
Source: | ||
| 7/5/2024 | Listed for sale | $299,900+154.2%$176/sqft |
Source: | ||
| 10/1/2014 | Sold | $118,000-7.6%$69/sqft |
Source: Public Record Report a problem | ||
| 7/16/2014 | Price change | $127,654-1%$75/sqft |
Source: Coldwell Banker Advantage #1941955 Report a problem | ||
Public tax history
| Year | Property taxes | Tax assessment |
|---|---|---|
| 2025 | $2,591 +0.4% | $294,855 |
| 2024 | $2,581 +28.2% | $294,855 +61.2% |
| 2023 | $2,013 +7.6% | $182,863 |
Find assessor info on the county website
Neighborhood: Northeast Raleigh
Nearby schools
GreatSchools rating
- 4/10River Bend ElementaryGrades: PK-5Distance: 2.8 mi
- 2/10River Bend MiddleGrades: 6-8Distance: 2.8 mi
- 6/10Rolesville High SchoolGrades: 9-12Distance: 8.6 mi
Schools provided by the listing agent
- Elementary: Wake County Schools
- Middle: Wake County Schools
- High: Wake County Schools
Source: Doorify MLS. This data may not be complete. We recommend contacting the local school district to confirm school assignments for this home.
Get a cash offer in 3 minutes
Find out how much your home could sell for in as little as 3 minutes with a no-obligation cash offer.
Estimated market value$287,000
Get a cash offer in 3 minutes
Find out how much your home could sell for in as little as 3 minutes with a no-obligation cash offer.
Estimated market value
$287,000
