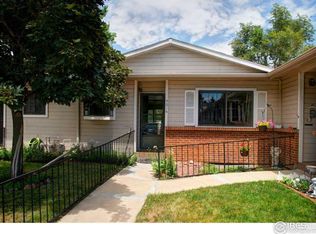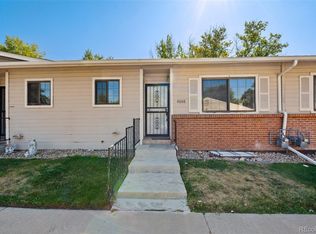** INVESTOR OPPORTUNITY ** OWNER OCCUPANT BUYERS MUST BE CASH ** THIS IS A 55+ COMMUNITY * At least one person 55 years of age or older must be a permanent occupant. Persons under the age of 55 years and more than 13 years of age may reside in the property so long as at least one of the permanent occupants is 55 years or older. The occupant can be an owner occupant or a tenant *** Property is tenant occupied and Purchaser will be assuming existing lease * Current rents are under market at $1408 a month * Lease is through October 2022 * Once vacated property will likely need new flooring and fresh paint *Kitchen is cozy with a corner sink, Dishwasher and Newer Self Cleaning Oven/Range * Newer Washer and Dryer * Bathroom features Double Vanities and Large Shower, No Tub * There is access to Bathroom from Primary Bedroom * Deck off Primary Bedroom * Large Community Yard Space off Deck * Basement is finished with a large Recreation/Great Room * Newer Water Heater * HOA will be resurfacing the correcting the drainage of the driveway * Great opportunity to start your investment portfolio or add to it * Located close to bus line, downtown, schools and shopping *
This property is off market, which means it's not currently listed for sale or rent on Zillow. This may be different from what's available on other websites or public sources.

