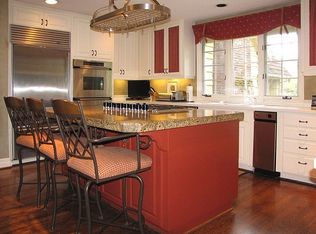Classic Lake Front home with so much charm. BEST VALUE ON LAKE OSWEGO! Keep as is or update with your style. Beautiful brick pathway and large front patio. Large fenced back yard with 2 large decks for entertaining and boat house. Lots of parking and a carriage guest house. Bring your ideas to put your touches on this Classic Lake home.
This property is off market, which means it's not currently listed for sale or rent on Zillow. This may be different from what's available on other websites or public sources.
