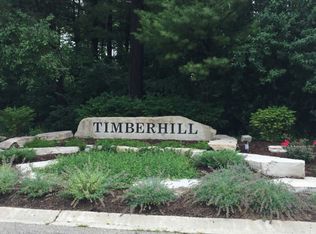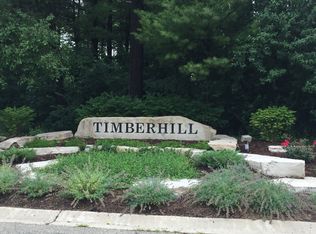Closed
$875,000
4011 Valley View Rd, Crystal Lake, IL 60012
5beds
9,773sqft
Single Family Residence
Built in 1983
6.6 Acres Lot
$879,300 Zestimate®
$90/sqft
$5,586 Estimated rent
Home value
$879,300
$809,000 - $958,000
$5,586/mo
Zestimate® history
Loading...
Owner options
Explore your selling options
What's special
Welcome to 4011 Valley view Rd, a true masterpiece of luxury and craftsmanship, this one-of-a-kind estate offers 5 bedrooms & 6 bathrooms, over 9700 sqft on 6.6 wooded acres, and spanning three meticulously designed levels. Upon entering, your private gate is decorated with 6500 sqft of rich Brazilian Cherry hardwood flooring cross the main living spaces, complemented by an additional 2000sqft of oak flooring in the expansive lower level. Step through the grand foyer into a world of refined sophistication, where floor-to-ceiling windows frame, breathtaking wooded views, and formal dining room sets the stage for memorable gatherings. The spa-inspired master suite rivals the finest luxury retreats, featuring dual full bathrooms, an oversized walk-in closet, a sumptuous soaking tub, a spacious glass-enclosed shower, and a serene sitting area with endless possibilities. The chef's dream kitchen is appointed with top-tier amenities, including dual warming drawers, a built-in espresso machine, dual dishwashers, a premium refrigerator and range, an ice maker, a trash compactor, and a expansive island with abundant counter space. Designed to embrace its natural surroundings, the estate offers multiple outdoor retreats, including a covered patio, a sprawling deck, and private balconies-perfect for savoring the tranquil forest setting. The lower level is an entertainer's paradise featuring a lavish ballroom capable of hosting grand events, alongside a spacious recreation room - totaling over 2000 sqft open gathering space. Architectural grandeur abounds with custom millwork, soaring vaulted ceilings, graceful spiral staircases, and arched passageways, enhancing the home's palatial ambiance. Upstairs, discover three generously sized bedrooms, a family room, and a stately library, complete with hidden passage leading to a secret room and a private observatory with panoramic treetop views. Located within the highly acclaimed Prairie Grove and Prairie Ridge school districts, and just moments from shopping and amenities. This estate offers the perfect blend of seclusion and convenience. Don't miss this rare opportunity to own a truly extradentary residence!
Zillow last checked: 8 hours ago
Listing updated: November 17, 2025 at 07:17am
Listing courtesy of:
Jojo Marino 847-544-6427,
Coldwell Banker Realty
Bought with:
Diense Baniak, CRS,CSC,E-PRO,SRES
Baird & Warner
Source: MRED as distributed by MLS GRID,MLS#: 12444548
Facts & features
Interior
Bedrooms & bathrooms
- Bedrooms: 5
- Bathrooms: 6
- Full bathrooms: 4
- 1/2 bathrooms: 2
Primary bedroom
- Features: Flooring (Hardwood), Bathroom (Full)
- Level: Main
- Area: 656 Square Feet
- Dimensions: 41X16
Bedroom 2
- Features: Flooring (Hardwood)
- Level: Main
- Area: 224 Square Feet
- Dimensions: 16X14
Bedroom 3
- Features: Flooring (Hardwood)
- Level: Second
- Area: 340 Square Feet
- Dimensions: 20X17
Bedroom 4
- Features: Flooring (Hardwood)
- Level: Second
- Area: 336 Square Feet
- Dimensions: 21X16
Bedroom 5
- Features: Flooring (Hardwood)
- Level: Second
- Area: 1184 Square Feet
- Dimensions: 37X32
Balcony porch lanai
- Level: Second
- Area: 96 Square Feet
- Dimensions: 8X12
Breakfast room
- Features: Flooring (Hardwood)
- Level: Main
- Area: 306 Square Feet
- Dimensions: 18X17
Dining room
- Features: Flooring (Hardwood)
- Level: Main
- Area: 480 Square Feet
- Dimensions: 24X20
Family room
- Features: Flooring (Hardwood)
- Level: Second
- Area: 440 Square Feet
- Dimensions: 22X20
Foyer
- Features: Flooring (Hardwood)
- Level: Main
- Area: 260 Square Feet
- Dimensions: 26X10
Kitchen
- Features: Kitchen (Eating Area-Breakfast Bar, Eating Area-Table Space, Island, Pantry-Closet), Flooring (Hardwood)
- Level: Main
- Area: 510 Square Feet
- Dimensions: 30X17
Laundry
- Features: Flooring (Ceramic Tile)
- Level: Main
- Area: 105 Square Feet
- Dimensions: 15X7
Library
- Features: Flooring (Hardwood)
- Level: Second
- Area: 255 Square Feet
- Dimensions: 17X15
Living room
- Features: Flooring (Hardwood)
- Level: Main
- Area: 238 Square Feet
- Dimensions: 17X14
Loft
- Level: Second
- Area: 440 Square Feet
- Dimensions: 22X20
Other
- Features: Flooring (Hardwood)
- Level: Second
- Area: 896 Square Feet
- Dimensions: 32X28
Other
- Features: Flooring (Hardwood)
- Level: Basement
- Area: 1900 Square Feet
- Dimensions: 50X38
Heating
- Natural Gas, Forced Air
Cooling
- Central Air, Zoned
Appliances
- Included: Double Oven, Range, Microwave, Dishwasher, Refrigerator, High End Refrigerator, Washer, Dryer, Trash Compactor, Stainless Steel Appliance(s), Wine Refrigerator, Water Softener Owned, Other, Humidifier, Multiple Water Heaters
- Laundry: Gas Dryer Hookup, Multiple Locations
Features
- Basement: Finished,Exterior Entry,Rec/Family Area,Walk-Up Access,Full,Walk-Out Access
- Number of fireplaces: 2
- Fireplace features: Double Sided, Wood Burning, Living Room, Other
Interior area
- Total structure area: 0
- Total interior livable area: 9,773 sqft
Property
Parking
- Total spaces: 24
- Parking features: Asphalt, Dirt Driveway, Garage Door Opener, Garage Owned, Attached, Driveway, Owned, Garage
- Attached garage spaces: 4
- Has uncovered spaces: Yes
Accessibility
- Accessibility features: No Disability Access
Features
- Stories: 2
- Has view: Yes
Lot
- Size: 6.60 Acres
- Dimensions: 554 X 150 X 300 X 222 X 653 X 372
- Features: Wooded, Rear of Lot, Mature Trees, Views
Details
- Parcel number: 1423400046
- Special conditions: None
- Other equipment: Water-Softener Owned, Central Vacuum, Ceiling Fan(s), Sump Pump
Construction
Type & style
- Home type: SingleFamily
- Property subtype: Single Family Residence
Materials
- Brick, Cedar
- Foundation: Concrete Perimeter
- Roof: Asphalt
Condition
- New construction: No
- Year built: 1983
Utilities & green energy
- Electric: Circuit Breakers, Service - 400 Amp or Greater
- Sewer: Septic Tank
- Water: Well
Community & neighborhood
Security
- Security features: Carbon Monoxide Detector(s)
Location
- Region: Crystal Lake
Other
Other facts
- Listing terms: Conventional
- Ownership: Fee Simple
Price history
| Date | Event | Price |
|---|---|---|
| 11/14/2025 | Sold | $875,000-2.7%$90/sqft |
Source: | ||
| 10/13/2025 | Contingent | $899,000$92/sqft |
Source: | ||
| 9/18/2025 | Price change | $899,000-5.4%$92/sqft |
Source: | ||
| 8/13/2025 | Listed for sale | $950,000+20.3%$97/sqft |
Source: | ||
| 5/24/2023 | Sold | $790,000-12.2%$81/sqft |
Source: | ||
Public tax history
| Year | Property taxes | Tax assessment |
|---|---|---|
| 2024 | $30,787 +3.1% | $369,591 +11.5% |
| 2023 | $29,853 +6.5% | $331,442 +10.5% |
| 2022 | $28,021 +5.7% | $300,062 +6.7% |
Find assessor info on the county website
Neighborhood: 60012
Nearby schools
GreatSchools rating
- 9/10Prairie Grove Elementary SchoolGrades: PK-4Distance: 0.8 mi
- 5/10Prairie Grove Junior High SchoolGrades: 5-8Distance: 0.9 mi
- 9/10Prairie Ridge High SchoolGrades: 9-12Distance: 2.8 mi
Schools provided by the listing agent
- Elementary: Prairie Grove Elementary School
- Middle: Prairie Grove Junior High School
- High: Prairie Ridge High School
- District: 46
Source: MRED as distributed by MLS GRID. This data may not be complete. We recommend contacting the local school district to confirm school assignments for this home.
Get a cash offer in 3 minutes
Find out how much your home could sell for in as little as 3 minutes with a no-obligation cash offer.
Estimated market value$879,300
Get a cash offer in 3 minutes
Find out how much your home could sell for in as little as 3 minutes with a no-obligation cash offer.
Estimated market value
$879,300

