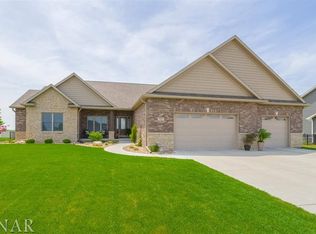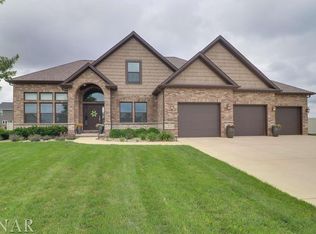Open floorplan on large lot in Eagle View Estates with 5 bedrooms! Inviting 2 story foyer with turned staircase. Spacious front dining room opens to eat-in kitchen with white custom Amish cabinets, quartz countertops, farmhouse sink & under cabinet lighting. Family room features custom built-ins with shiplap above fireplace. Large service entry with lockers & closet. Cathedral ceiling in master suite with double sinks, large walk-in closet & tile shower. 3 additional bedrooms & full bath upstairs. 2nd floor laundry. Fully finished basement with 5th bedroom, 3rd full bath & family room with wet bar. Hardwood flooring throughout entry, dining room, kitchen & family room. Must see, beautiful attention to detail throughout! Agent interest.
This property is off market, which means it's not currently listed for sale or rent on Zillow. This may be different from what's available on other websites or public sources.


