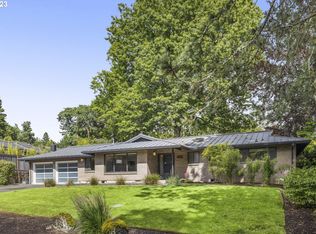Sold
$985,000
4011 SW 43rd Ave, Portland, OR 97221
5beds
3,573sqft
Residential, Single Family Residence
Built in 1967
10,018.8 Square Feet Lot
$1,080,400 Zestimate®
$276/sqft
$4,639 Estimated rent
Home value
$1,080,400
$983,000 - $1.20M
$4,639/mo
Zestimate® history
Loading...
Owner options
Explore your selling options
What's special
Indulge in luxury living with this completely remodeled Bridlemile Daylight Ranch Home! It was meticulously designed to offer the perfect backdrop for year-round entertaining. This residence boasts a seamless blend of modern elegance and functional convenience, designed to cater to your every need.Step into a home that lives like a single level, with the primary suite conveniently located on the main floor. The heart of this home is the brand new chef's kitchen, featuring Cafe Luxury Appliances, complemented by brand new soft close cabinets and drawers, all crowned with exquisite quartz counters. The kitchen also includes a charming breakfast nook, creating a cozy space to start your day.The great room floor plan on the main level is open and airy, bathed in natural light that spills in through expansive windows, offering picturesque views of the large backyard. Immerse yourself in tranquility within the primary suite, complete with dual closets and an walk-in shower, providing a serene retreat after a long day.For ultimate convenience, the lower level of this home boasts a second kitchen, along with a spacious family room, two additional bedrooms, Den/Office, and a full bath. This layout is perfect for accommodating guests or embracing multi-generational living, ensuring everyone has their own space and privacy.This home is not only designed for luxury but also engineered for efficiency, featuring a 95% efficient gas furnace and a tankless water heater, providing both comfort and energy savings. The oversized two-car garage is equipped with a car charger for electric vehicles and offers convenient attic storage, catering to your every need. Original owners, 1st time on market. Welcome to your dream home. [Home Energy Score = 6. HES Report at https://rpt.greenbuildingregistry.com/hes/OR10222232]
Zillow last checked: 8 hours ago
Listing updated: December 04, 2023 at 06:45am
Listed by:
Hank Paterson 503-803-7204,
John L. Scott
Bought with:
Kristina Herold, 201221334
Premiere Property Group, LLC
Source: RMLS (OR),MLS#: 23050756
Facts & features
Interior
Bedrooms & bathrooms
- Bedrooms: 5
- Bathrooms: 3
- Full bathrooms: 3
- Main level bathrooms: 2
Primary bedroom
- Features: Double Closet, Quartz, Suite, Walkin Shower
- Level: Main
Bedroom 2
- Features: Double Closet, Wallto Wall Carpet
- Level: Main
Bedroom 3
- Features: Double Closet, Wallto Wall Carpet
- Level: Main
Bedroom 4
- Level: Lower
Bedroom 5
- Level: Lower
Dining room
- Features: Great Room, Sliding Doors
- Level: Main
Family room
- Features: Fireplace, Kitchen
- Level: Lower
Kitchen
- Features: Down Draft, Great Room, Island, Quartz
- Level: Main
Living room
- Features: Fireplace, Great Room, Wallto Wall Carpet
- Level: Main
Heating
- Forced Air 95 Plus, Fireplace(s)
Cooling
- Central Air
Appliances
- Included: Built In Oven, Built-In Range, Cooktop, Dishwasher, Disposal, Microwave, Plumbed For Ice Maker, Range Hood, Stainless Steel Appliance(s), Washer/Dryer, Down Draft, Gas Water Heater, Tankless Water Heater
- Laundry: Laundry Room
Features
- Quartz, Double Closet, Great Room, Kitchen, Kitchen Island, Suite, Walkin Shower, Pantry
- Flooring: Vinyl, Wall to Wall Carpet
- Doors: Sliding Doors
- Windows: Double Pane Windows, Vinyl Frames
- Basement: Daylight,Finished
- Number of fireplaces: 2
- Fireplace features: Wood Burning
Interior area
- Total structure area: 3,573
- Total interior livable area: 3,573 sqft
Property
Parking
- Total spaces: 2
- Parking features: Driveway, Off Street, Garage Door Opener, Electric Vehicle Charging Station(s), Attached
- Attached garage spaces: 2
- Has uncovered spaces: Yes
Accessibility
- Accessibility features: Accessible Hallway, Garage On Main, Ground Level, Main Floor Bedroom Bath, Parking, Utility Room On Main, Walkin Shower, Accessibility
Features
- Stories: 2
- Patio & porch: Deck, Patio
- Exterior features: Yard
- Fencing: Fenced
- Has view: Yes
- View description: Territorial
Lot
- Size: 10,018 sqft
- Features: Gentle Sloping, Level, SqFt 10000 to 14999
Details
- Parcel number: R121387
Construction
Type & style
- Home type: SingleFamily
- Architectural style: Daylight Ranch
- Property subtype: Residential, Single Family Residence
Materials
- Brick, Wood Siding, Added Wall Insulation, Insulation and Ceiling Insulation
- Roof: Composition
Condition
- Updated/Remodeled
- New construction: No
- Year built: 1967
Utilities & green energy
- Gas: Gas
- Sewer: Public Sewer
- Water: Public
Community & neighborhood
Location
- Region: Portland
- Subdivision: Bridlemile
Other
Other facts
- Listing terms: Cash,Conventional,FHA,VA Loan
- Road surface type: Paved
Price history
| Date | Event | Price |
|---|---|---|
| 12/4/2023 | Sold | $985,000-1%$276/sqft |
Source: | ||
| 11/2/2023 | Pending sale | $995,000$278/sqft |
Source: | ||
| 10/23/2023 | Price change | $995,000-13.5%$278/sqft |
Source: | ||
| 10/5/2023 | Listed for sale | $1,150,000$322/sqft |
Source: | ||
Public tax history
| Year | Property taxes | Tax assessment |
|---|---|---|
| 2025 | $11,824 +3.7% | $439,210 +3% |
| 2024 | $11,398 +4% | $426,420 +3% |
| 2023 | $10,960 +2.2% | $414,000 +3% |
Find assessor info on the county website
Neighborhood: Bridlemile
Nearby schools
GreatSchools rating
- 9/10Bridlemile Elementary SchoolGrades: K-5Distance: 0.2 mi
- 6/10Gray Middle SchoolGrades: 6-8Distance: 1.3 mi
- 8/10Ida B. Wells-Barnett High SchoolGrades: 9-12Distance: 1.9 mi
Schools provided by the listing agent
- Elementary: Bridlemile
- Middle: Robert Gray
- High: Ida B Wells
Source: RMLS (OR). This data may not be complete. We recommend contacting the local school district to confirm school assignments for this home.
Get a cash offer in 3 minutes
Find out how much your home could sell for in as little as 3 minutes with a no-obligation cash offer.
Estimated market value
$1,080,400
Get a cash offer in 3 minutes
Find out how much your home could sell for in as little as 3 minutes with a no-obligation cash offer.
Estimated market value
$1,080,400
