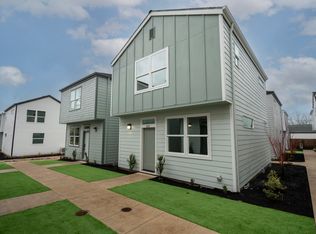PET POLICY: One small pet under 30 pounds with increased deposit of $500 - Pet Screening profile required along with application.
Street of Dreams award winning builder presents the "Pioneer" plan at Rosedale Parks in South Hillsboro. Newer luxury paired townhome. This stunning, Mid-Century Contemporary T.H. has 3 bedroom, + loft, 2.1 baths, and 1520 S.F. The open great room comes with gas fireplace, laminated wood floors, and separate dining area. Upstairs is the spacious loft and laundry room. The primary suite includes large walk-in closet, 2 sinks and walk-in shower. Kitchen includes quartz slab in kitchen & baths, Stainless steel appliances, gas stove, under-mount sinks, soft-close drawers, elegant designer lighting & plumbing fixtures. The T.H. Includes: AC & 2 car garage with opener. Enjoy beautifully designed community clubhouse, pool & gym and the gorgeous trails throughout the community. Close to Nike, Intel, and Hi-tech. Directions: Cornelius pass Rd, right on Blanton, left on 67th Ave.
To Apply for This Property (Use links on listing on our company website - mcneeley . com. They may not appear on third-party sites)
- Pay screening fee: $65.- If you have a pet, assistance animal, or to certify that you do not have animals: https
jimmcneeleyrealestatepm. See pet policy on property listing)
Date Available for Viewing (subject to change): NOW Schedule your self-guided tour on our company website
Screening Fee: $65/person - Pay via PayPal link on listing on our website
County: Washington
Lease Terms: 12 Months
Heat: Gas
AC: YES
HOA: Yes - tenants must abide by all HOA rules and regulations
Landscaping: Tenant Responsibility
Utilities included in rent: None
Utilities paid by tenants: Water/Sewer, Trash, Electric, Gas
Appliances: Refrigerator, Stove/Oven, Dishwasher, Washer/Dryer, Microwave
Year Built: 2024
Levels: 2-level
Parking: 2 Car Garage
Vehicle Restrictions: NO RV, trailer, or boat parking allowed
Schools: Verify online
PET POLICY: One small pet under 30 pounds with increased deposit of $500 - Pet Screening profile required along with application.
Proof of Renter's Insurance will be required before move-in: JMRE must be listed as an Interested Party and a minimum personal liability limit of $100,000.00
**Smoking is not allowed in any of our rental properties. Some properties may not allow smoking on the entire premises. This includes the garage + within 10 feet of the property **
INFORMATION NOT GUARANTEED AND SHOULD BE VERIFIED.
SQUARE FOOTAGE IS APPROXIMATE & MAY INCLUDE BOTH FINISHED & UNFINISHED AREAS.
SCHOOL AVAILABILITY SUBJECT TO CHANGE.
Community Clubhouse
Community Gym
Community Pool
House for rent
$2,495/mo
4011 SE 67th Ave, Hillsboro, OR 97123
3beds
1,520sqft
Price may not include required fees and charges.
Single family residence
Available now
Cats, dogs OK
Air conditioner
-- Laundry
-- Parking
-- Heating
What's special
Gas fireplaceSpacious loftLarge walk-in closetSeparate dining areaWalk-in showerPrimary suiteLaundry room
- 18 days
- on Zillow |
- -- |
- -- |
Travel times
Facts & features
Interior
Bedrooms & bathrooms
- Bedrooms: 3
- Bathrooms: 3
- Full bathrooms: 2
- 1/2 bathrooms: 1
Cooling
- Air Conditioner
Features
- Walk In Closet
Interior area
- Total interior livable area: 1,520 sqft
Property
Parking
- Details: Contact manager
Features
- Exterior features: Dogs ok up to 25 lbs, Walk In Closet
Construction
Type & style
- Home type: SingleFamily
- Property subtype: Single Family Residence
Community & HOA
Location
- Region: Hillsboro
Financial & listing details
- Lease term: Contact For Details
Price history
| Date | Event | Price |
|---|---|---|
| 7/10/2025 | Price change | $2,495-3.9%$2/sqft |
Source: Zillow Rentals | ||
| 7/2/2025 | Listed for rent | $2,595$2/sqft |
Source: Zillow Rentals | ||
| 5/20/2024 | Listing removed | -- |
Source: Zillow Rentals | ||
| 5/11/2024 | Listed for rent | $2,595$2/sqft |
Source: Zillow Rentals | ||
| 5/8/2024 | Sold | $460,000-2.1%$303/sqft |
Source: | ||
![[object Object]](https://photos.zillowstatic.com/fp/6e09926018f40437943cbf60bd0a8dda-p_i.jpg)
