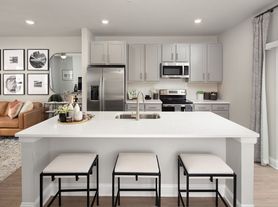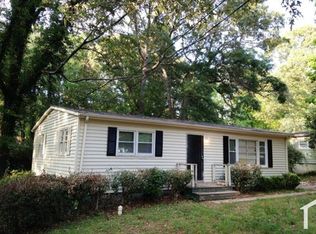Now available for rent this newly constructed 3-bedroom, 2.5-bath townhome offers modern design, thoughtful upgrades, and the rare benefit of no HOA. Unit 6 is the final available residence and features expanded living areas along with an enlarged primary closet for added comfort.
The open-concept main level includes a spacious kitchen with a large island, ideal for cooking and entertaining, flowing seamlessly into the bright living area. A convenient half bath is located on the main floor.
Upstairs, the primary suite serves as a private retreat with elegant double doors, a dual vanity, and a large walk-in shower. Two additional bedrooms provide flexible living options, including one with direct access to the second full bathroom. The laundry room is conveniently located upstairs.
Situated within walking distance to the Indian Creek MARTA Station and just minutes from I-285, Highway 78, Downtown Atlanta, Decatur, and the airport, this home offers exceptional accessibility and modern living in a prime location.
1 year
Townhouse for rent
Accepts Zillow applications
$2,200/mo
4011 Redan Rd, Stone Mountain, GA 30083
3beds
1,400sqft
Price may not include required fees and charges.
Townhouse
Available now
No pets
Central air
Hookups laundry
Attached garage parking
What's special
Modern designEnlarged primary closetThoughtful upgradesLarge walk-in showerOpen-concept main level
- 22 days |
- -- |
- -- |
Zillow last checked: 10 hours ago
Listing updated: December 26, 2025 at 07:07pm
Travel times
Facts & features
Interior
Bedrooms & bathrooms
- Bedrooms: 3
- Bathrooms: 3
- Full bathrooms: 3
Cooling
- Central Air
Appliances
- Included: Dishwasher, Microwave, Refrigerator, WD Hookup
- Laundry: Hookups
Features
- WD Hookup
Interior area
- Total interior livable area: 1,400 sqft
Property
Parking
- Parking features: Attached
- Has attached garage: Yes
- Details: Contact manager
Details
- Parcel number: 1522108093
Construction
Type & style
- Home type: Townhouse
- Property subtype: Townhouse
Building
Management
- Pets allowed: No
Community & HOA
Location
- Region: Stone Mountain
Financial & listing details
- Lease term: 1 Year
Price history
| Date | Event | Price |
|---|---|---|
| 12/22/2025 | Listed for rent | $2,200-20.1%$2/sqft |
Source: Zillow Rentals Report a problem | ||
| 5/1/2025 | Listing removed | -- |
Source: | ||
| 4/22/2025 | Listed for sale | $310,000+3.3%$221/sqft |
Source: | ||
| 11/6/2024 | Listing removed | $2,755$2/sqft |
Source: Zillow Rentals Report a problem | ||
| 10/20/2024 | Listed for rent | $2,755$2/sqft |
Source: Zillow Rentals Report a problem | ||
Neighborhood: 30083
Nearby schools
GreatSchools rating
- 7/10Rowland Elementary SchoolGrades: PK-5Distance: 0.4 mi
- 5/10Mary Mcleod Bethune Middle SchoolGrades: 6-8Distance: 2.4 mi
- 3/10Towers High SchoolGrades: 9-12Distance: 1.2 mi

