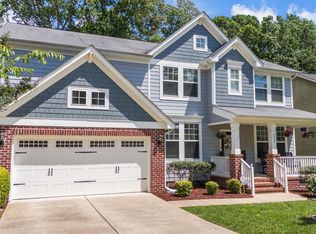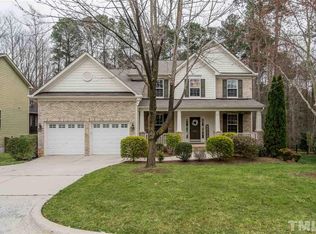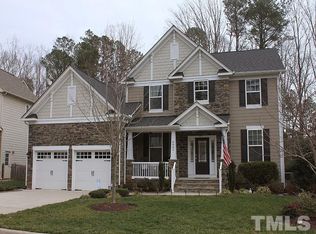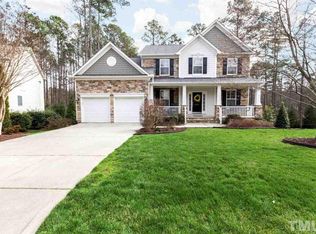ENTERED IN MLS FOR COMP PURPOSES ONLY- SOLD BEFORE IT WENT IN MLS. ABSOLUTELY IMMACULATE HOME! THIS SELLER HAS DONE EVERYTHING- ALL YOU HAVE TO DO IS MOVE IN! OPEN FLOOR PLAN W/ TONS OF UPGRADES. KITCHEN W/ GRANITE, SS APPLIANCES, DOUBLE OVENS, HUGE ISLAND/BAR, TILE BACKSPLASH. FRESH INTERIOR PAINT. HARDWOODS IN ALL LIVING AREAS. FIRST FLOOR BEDRM & FULL BATH. AMAZING OUTDOOR SPACE- ROCKING CHAIR FRONT PORCH, SCREENED PORCH, PATIO & FENCED YARD. GREAT LOCATION- CONV TO 40, RALEIGH, CARY & SAS.
This property is off market, which means it's not currently listed for sale or rent on Zillow. This may be different from what's available on other websites or public sources.



