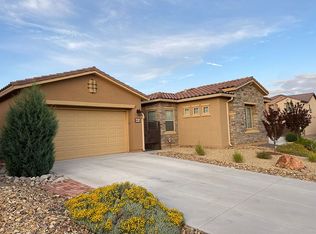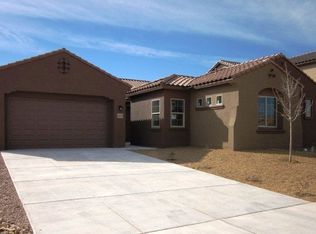Sold
Price Unknown
4011 Plaza Colina NE, Rio Rancho, NM 87124
6beds
4,578sqft
Single Family Residence
Built in 2013
9,147.6 Square Feet Lot
$761,800 Zestimate®
$--/sqft
$4,005 Estimated rent
Home value
$761,800
$693,000 - $838,000
$4,005/mo
Zestimate® history
Loading...
Owner options
Explore your selling options
What's special
Stunning home with a pool in the exclusive gated Tres Colinas neighborhood. Backyard oasis features a heated, in-ground gunite pool w automatic safety cover, gas stub-out for grilling, professional landscaping, & spacious covered back patio with expansive 14-foot 3-paneled glass sliding door.Inside, the beautifully updated kitchen is a chef's dream, showcasing white custom cabinets that extend up to 10ft ceilings, white quartz countertops, a large center island, & butler's pantry. The office also features floor to ceiling cabinetry. 4-zone refrigerated air.Upstairs, a generous loft connects 2 bedrooms on each side. One side w a Jack and Jill bathroom. Downstairs, a casita w full bath connects to a massive additional living area.Enjoy 2-toned synthetic stucco & courtyard entrance
Zillow last checked: 8 hours ago
Listing updated: August 08, 2025 at 09:10am
Listed by:
Andrew S Hostetler 505-514-4074,
Realty One of New Mexico
Bought with:
Andrew S Hostetler, 51480
Realty One of New Mexico
Source: SWMLS,MLS#: 1085389
Facts & features
Interior
Bedrooms & bathrooms
- Bedrooms: 6
- Bathrooms: 5
- Full bathrooms: 4
- 1/2 bathrooms: 1
Primary bedroom
- Level: Main
- Area: 255
- Dimensions: 17 x 15
Bedroom 2
- Level: Upper
- Area: 156
- Dimensions: 13 x 12
Bedroom 3
- Level: Upper
- Area: 144
- Dimensions: 12 x 12
Bedroom 4
- Level: Upper
- Area: 144
- Dimensions: 12 x 12
Bedroom 5
- Level: Upper
- Area: 144
- Dimensions: 12 x 12
Family room
- Level: Main
- Area: 364
- Dimensions: 28 x 13
Kitchen
- Level: Main
- Area: 221
- Dimensions: 17 x 13
Living room
- Level: Main
- Area: 352
- Dimensions: 22 x 16
Office
- Level: Main
- Area: 168
- Dimensions: 14 x 12
Heating
- Central, Forced Air, Multiple Heating Units
Cooling
- Refrigerated
Appliances
- Included: Cooktop, Dishwasher, Disposal, Microwave, Refrigerator, Washer
- Laundry: Washer Hookup, Electric Dryer Hookup, Gas Dryer Hookup
Features
- Bookcases, Ceiling Fan(s), Dual Sinks, Entrance Foyer, Family/Dining Room, Great Room, High Ceilings, Home Office, In-Law Floorplan, Jack and Jill Bath, Kitchen Island, Loft, Living/Dining Room, Multiple Living Areas, Main Level Primary, Multiple Primary Suites, Pantry, Separate Shower, Walk-In Closet(s)
- Flooring: Carpet, Tile, Vinyl
- Windows: Double Pane Windows, Insulated Windows, Low-Emissivity Windows, Vinyl
- Has basement: No
- Has fireplace: No
Interior area
- Total structure area: 4,578
- Total interior livable area: 4,578 sqft
Property
Parking
- Total spaces: 3
- Parking features: Attached, Garage, Oversized
- Attached garage spaces: 3
Accessibility
- Accessibility features: None
Features
- Levels: Two
- Stories: 2
- Exterior features: Courtyard, Private Yard, Water Feature
- Has private pool: Yes
- Pool features: Gunite, Heated, In Ground, Pool Cover
- Fencing: Wall
Lot
- Size: 9,147 sqft
- Features: Lawn, Landscaped, Planned Unit Development
Details
- Parcel number: R182529
- Zoning description: R-1
Construction
Type & style
- Home type: SingleFamily
- Architectural style: Mediterranean
- Property subtype: Single Family Residence
Materials
- Frame, Synthetic Stucco
- Roof: Tile
Condition
- Resale
- New construction: No
- Year built: 2013
Details
- Builder name: Pulte
Utilities & green energy
- Sewer: Public Sewer
- Water: Public
- Utilities for property: Cable Available, Electricity Connected, Natural Gas Connected, Phone Available, Sewer Connected, Underground Utilities, Water Connected
Green energy
- Energy efficient items: Windows
- Energy generation: None
Community & neighborhood
Security
- Security features: Security System, Smoke Detector(s)
Community
- Community features: Gated
Location
- Region: Rio Rancho
- Subdivision: Tres Colinas in Loma Colorado
HOA & financial
HOA
- Has HOA: Yes
- HOA fee: $133 monthly
- Services included: Common Areas
Other
Other facts
- Listing terms: Cash,Conventional,VA Loan
Price history
| Date | Event | Price |
|---|---|---|
| 8/6/2025 | Sold | -- |
Source: | ||
| 6/16/2025 | Pending sale | $789,000$172/sqft |
Source: | ||
| 6/6/2025 | Listed for sale | $789,000$172/sqft |
Source: | ||
Public tax history
| Year | Property taxes | Tax assessment |
|---|---|---|
| 2025 | $6,169 -0.3% | $176,776 +3% |
| 2024 | $6,185 +2.6% | $171,627 +3% |
| 2023 | $6,026 +1.9% | $166,629 +3% |
Find assessor info on the county website
Neighborhood: 87124
Nearby schools
GreatSchools rating
- 7/10Ernest Stapleton Elementary SchoolGrades: K-5Distance: 1 mi
- 7/10Eagle Ridge Middle SchoolGrades: 6-8Distance: 1.4 mi
- 7/10Rio Rancho High SchoolGrades: 9-12Distance: 0.7 mi
Schools provided by the listing agent
- Elementary: E Stapleton
- Middle: Eagle Ridge
- High: Rio Rancho
Source: SWMLS. This data may not be complete. We recommend contacting the local school district to confirm school assignments for this home.
Get a cash offer in 3 minutes
Find out how much your home could sell for in as little as 3 minutes with a no-obligation cash offer.
Estimated market value$761,800
Get a cash offer in 3 minutes
Find out how much your home could sell for in as little as 3 minutes with a no-obligation cash offer.
Estimated market value
$761,800

