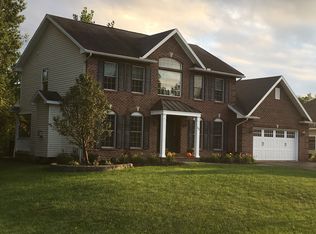Traditional split level 2 car garage home with in-law suite on lower level, offering multi-family or rental income opportunities. Classic 90s style & features like gold trim, deep red wall to wall carpet, ceramic tile countertops, oak cabinetry, however it does have the currently desirable open concept living dining and kitchen areas. Two identical woodburning fireplaces, with floor to ceiling custom stonework , and newer gas stove added to addition on lower level that features floor to ceiling windows with a great view and access to outdoor patio with custom rock features and landscaping. Man made pond with peninsula, diving board, as well as an above ground pool surrounded by a large custom built deck accessible from both upper and lower levels. Addition of 4th room on 2nd floor with cedar paneling on walls and ceiling, lots of windows outlooking the woodland surroundings of this private lot. Also on the property is a 2 bay concrete and steel pole barn, with upper studio loft complete with kitchenette & full bathroom, and 2 offices & 1/2 bath on ground level. Partial blacktop driveway in front of the house and approx. 1/4 mile long driveway with steel enforced bridge over creek, comes out to Pearl Street Road, minutes away from shopping, dining & more. Possible access road from Meadowbrook Estates, West of Pearl Street.
This property is off market, which means it's not currently listed for sale or rent on Zillow. This may be different from what's available on other websites or public sources.
