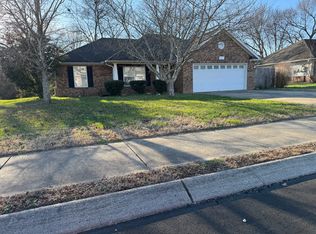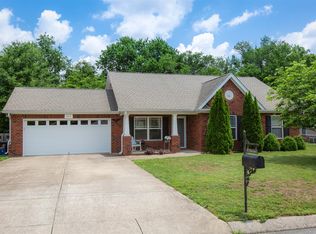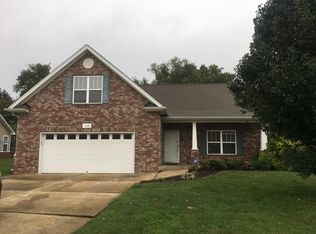Closed
$370,000
4011 Nuthatch Rd, Spring Hill, TN 37174
3beds
1,548sqft
Single Family Residence, Residential
Built in 2005
8,276.4 Square Feet Lot
$414,200 Zestimate®
$239/sqft
$2,055 Estimated rent
Home value
$414,200
$393,000 - $435,000
$2,055/mo
Zestimate® history
Loading...
Owner options
Explore your selling options
What's special
This wonderful open concept home is in the highly sought after Battle Creek School zone, just a mile from Saturn Parkway and shopping/conveniences. Sellers are looking to sell the home quickly and at a competitive price-that means instant equity for YOU! HVAC is less than one year old, NO HOA, new bamboo hard wood flooring in living area and master suite, all appliances convey and washer/dryer, fridge and dishwasher are all new within the past 2 years. There is a lovely covered sitting front porch in this quiet neighborhood. This prime location could be yours! UPDATE- since photos were done, the two smaller bedrooms painted, trim painted and shiplap put up in kitchen!
Zillow last checked: 8 hours ago
Listing updated: March 15, 2023 at 02:55pm
Listing Provided by:
Shaylan Good 402-770-5873,
Mark Spain Real Estate
Bought with:
Cheryl Kypreos, 355858
Keller Williams Realty
Source: RealTracs MLS as distributed by MLS GRID,MLS#: 2486666
Facts & features
Interior
Bedrooms & bathrooms
- Bedrooms: 3
- Bathrooms: 2
- Full bathrooms: 2
- Main level bedrooms: 3
Bedroom 1
- Features: Full Bath
- Level: Full Bath
- Area: 210 Square Feet
- Dimensions: 15x14
Dining room
- Features: Combination
- Level: Combination
Kitchen
- Features: Eat-in Kitchen
- Level: Eat-in Kitchen
- Area: 306 Square Feet
- Dimensions: 17x18
Living room
- Area: 272 Square Feet
- Dimensions: 17x16
Heating
- Central, Electric
Cooling
- Central Air, Electric
Appliances
- Included: Dishwasher, Disposal, Dryer, Microwave, Refrigerator, Washer, Electric Oven, Electric Range
Features
- Ceiling Fan(s), Primary Bedroom Main Floor
- Flooring: Carpet, Wood, Vinyl
- Basement: Slab
- Has fireplace: No
Interior area
- Total structure area: 1,548
- Total interior livable area: 1,548 sqft
- Finished area above ground: 1,548
Property
Parking
- Total spaces: 6
- Parking features: Attached, Driveway
- Attached garage spaces: 2
- Uncovered spaces: 4
Features
- Levels: One
- Stories: 1
- Patio & porch: Porch, Covered, Patio
Lot
- Size: 8,276 sqft
- Dimensions: 80 x 130
Details
- Parcel number: 043J B 00500 000
- Special conditions: Standard
Construction
Type & style
- Home type: SingleFamily
- Architectural style: Ranch
- Property subtype: Single Family Residence, Residential
Materials
- Brick
- Roof: Shingle
Condition
- New construction: No
- Year built: 2005
Utilities & green energy
- Sewer: Public Sewer
- Water: Public
- Utilities for property: Electricity Available, Water Available
Community & neighborhood
Security
- Security features: Smoke Detector(s)
Location
- Region: Spring Hill
- Subdivision: Whispering Woods Sec 2
Price history
| Date | Event | Price |
|---|---|---|
| 5/21/2024 | Listing removed | -- |
Source: Zillow Rentals Report a problem | ||
| 5/3/2024 | Price change | $2,145-0.9%$1/sqft |
Source: Zillow Rentals Report a problem | ||
| 5/1/2024 | Price change | $2,165+0.9%$1/sqft |
Source: Zillow Rentals Report a problem | ||
| 4/26/2024 | Price change | $2,145-0.9%$1/sqft |
Source: Zillow Rentals Report a problem | ||
| 4/15/2024 | Price change | $2,165-2%$1/sqft |
Source: Zillow Rentals Report a problem | ||
Public tax history
| Year | Property taxes | Tax assessment |
|---|---|---|
| 2024 | $1,791 | $67,625 |
| 2023 | $1,791 | $67,625 |
| 2022 | $1,791 +13.6% | $67,625 +34.8% |
Find assessor info on the county website
Neighborhood: 37174
Nearby schools
GreatSchools rating
- 6/10Battle Creek Elementary SchoolGrades: PK-4Distance: 0.4 mi
- 7/10Battle Creek Middle SchoolGrades: 5-8Distance: 0.9 mi
- 4/10Spring Hill High SchoolGrades: 9-12Distance: 2.7 mi
Schools provided by the listing agent
- Elementary: Battle Creek Elementary School
- Middle: Battle Creek Middle School
- High: Spring Hill High School
Source: RealTracs MLS as distributed by MLS GRID. This data may not be complete. We recommend contacting the local school district to confirm school assignments for this home.
Get a cash offer in 3 minutes
Find out how much your home could sell for in as little as 3 minutes with a no-obligation cash offer.
Estimated market value
$414,200
Get a cash offer in 3 minutes
Find out how much your home could sell for in as little as 3 minutes with a no-obligation cash offer.
Estimated market value
$414,200


