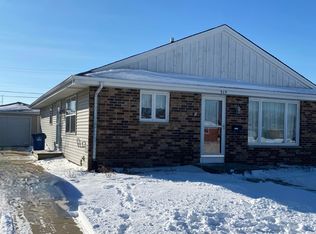Closed
$295,000
4011 Lasalle STREET, Racine, WI 53402
3beds
1,632sqft
Single Family Residence
Built in 1976
6,534 Square Feet Lot
$300,600 Zestimate®
$181/sqft
$1,974 Estimated rent
Home value
$300,600
$271,000 - $337,000
$1,974/mo
Zestimate® history
Loading...
Owner options
Explore your selling options
What's special
Beautiful 2 story colonial located on Racine's north side. Home features 3 bedrooms, 1.5 baths with a large master with huge walk-in closet. Bright open eat in kitchen is the central hub of the home with formal dining room/office, sunken family room and den featuring a gorgeous natural fireplace with sliding doors that lead out onto large deck and fully fenced-in yard. Fully finished basement adds a great entertaining space with bar and beautiful built-ins for storage. Basement also has large storage room and laundry room.
Zillow last checked: 8 hours ago
Listing updated: December 08, 2025 at 01:34am
Listed by:
Erika Perona office@remaxnewport.com,
RE/MAX Newport
Bought with:
Heather Best
Source: WIREX MLS,MLS#: 1911681 Originating MLS: Metro MLS
Originating MLS: Metro MLS
Facts & features
Interior
Bedrooms & bathrooms
- Bedrooms: 3
- Bathrooms: 2
- Full bathrooms: 1
- 1/2 bathrooms: 1
Primary bedroom
- Level: Upper
- Area: 192
- Dimensions: 12 x 16
Bedroom 2
- Level: Upper
- Area: 143
- Dimensions: 11 x 13
Bedroom 3
- Level: Upper
- Area: 100
- Dimensions: 10 x 10
Dining room
- Level: Main
- Area: 99
- Dimensions: 9 x 11
Family room
- Level: Main
- Area: 204
- Dimensions: 12 x 17
Kitchen
- Level: Main
- Area: 204
- Dimensions: 12 x 17
Living room
- Level: Main
- Area: 187
- Dimensions: 11 x 17
Heating
- Natural Gas, Forced Air
Cooling
- Central Air
Appliances
- Included: Dishwasher, Dryer, Microwave, Oven, Range, Refrigerator, Washer
Features
- High Speed Internet, Cathedral/vaulted ceiling, Walk-In Closet(s)
- Flooring: Wood
- Basement: Finished,Full
Interior area
- Total structure area: 1,632
- Total interior livable area: 1,632 sqft
Property
Parking
- Total spaces: 2
- Parking features: Attached, 2 Car
- Attached garage spaces: 2
Features
- Levels: Two
- Stories: 2
- Patio & porch: Deck
Lot
- Size: 6,534 sqft
Details
- Parcel number: 04238018
- Zoning: RES
- Special conditions: Arms Length
Construction
Type & style
- Home type: SingleFamily
- Architectural style: Colonial
- Property subtype: Single Family Residence
Materials
- Brick, Brick/Stone, Vinyl Siding
Condition
- 21+ Years
- New construction: No
- Year built: 1976
Utilities & green energy
- Sewer: Public Sewer
- Water: Public
Community & neighborhood
Location
- Region: Racine
- Municipality: Racine
Price history
| Date | Event | Price |
|---|---|---|
| 5/16/2025 | Sold | $295,000$181/sqft |
Source: | ||
| 4/5/2025 | Pending sale | $295,000$181/sqft |
Source: | ||
| 3/30/2025 | Listed for sale | $295,000+0%$181/sqft |
Source: | ||
| 9/17/2024 | Listing removed | $294,900$181/sqft |
Source: | ||
| 9/16/2024 | Price change | $294,900-1.7%$181/sqft |
Source: | ||
Public tax history
| Year | Property taxes | Tax assessment |
|---|---|---|
| 2024 | $5,024 +8.2% | $217,600 +12.2% |
| 2023 | $4,644 +10.9% | $194,000 +12.1% |
| 2022 | $4,189 -1.6% | $173,000 +10.2% |
Find assessor info on the county website
Neighborhood: 53402
Nearby schools
GreatSchools rating
- 1/10Jerstad-Agerholm Elementary SchoolGrades: PK-8Distance: 0.4 mi
- 3/10Horlick High SchoolGrades: 9-12Distance: 1.8 mi
Schools provided by the listing agent
- District: Racine
Source: WIREX MLS. This data may not be complete. We recommend contacting the local school district to confirm school assignments for this home.
Get pre-qualified for a loan
At Zillow Home Loans, we can pre-qualify you in as little as 5 minutes with no impact to your credit score.An equal housing lender. NMLS #10287.
Sell with ease on Zillow
Get a Zillow Showcase℠ listing at no additional cost and you could sell for —faster.
$300,600
2% more+$6,012
With Zillow Showcase(estimated)$306,612
