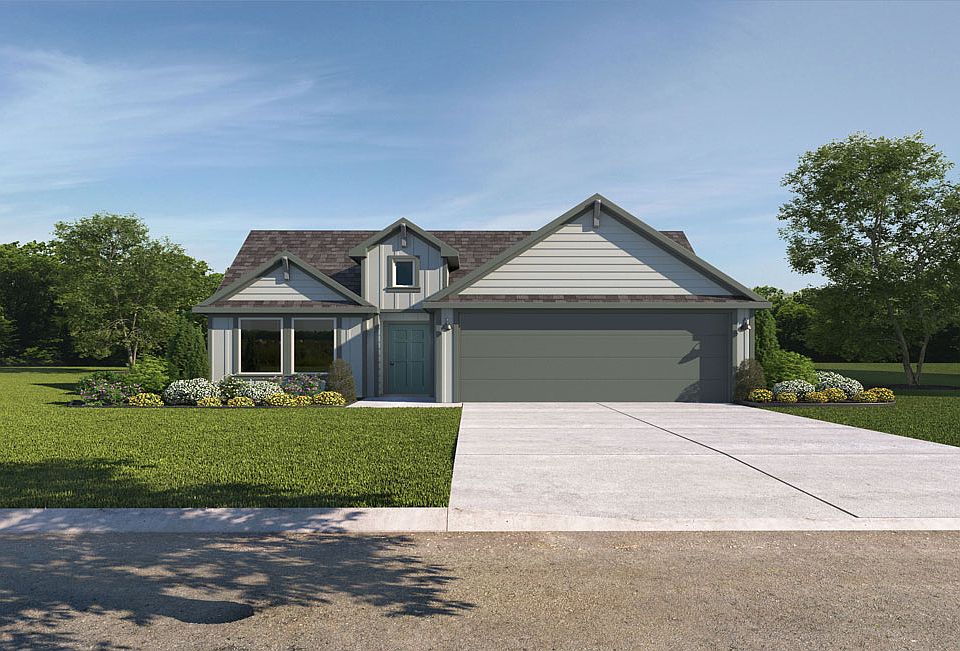Welcome to the Baxtor floorplan at Yowell Ranch in Killeen, Texas, where every square foot is sophisticated and comfortable. You’ll be calling the approximately 1,409 square foot, single-story, 2-car garage, and covered patio your new home.
The 3-bedroom, 2-bathroom floorplan is perfect for you with the open concept living area. The kitchen, dining area, and living area blends seamlessly. You will find beautiful shaker-style cabinetry and granite countertops in the kitchen. The kitchen also includes a breakfast bar and corner pantry.
The secondary bedrooms are cozy and carpeted, with plenty of closet space, with the secondary bathroom between the rooms. Enjoy the indoor access to the garage, next to the laundry room. The primary bedroom will make you feel right at home, with an attached primary bathroom and walk-in closet.
Each of our D.R. Horton homes has smart home technology built in. With the smart home technology, you’ll never be far from home.
Come say hello and see why you will want to make the Baxtor floorplan your new home!
The spacious primary bedroom has an attached bathroom, making it a cozy, separate space for you. The primary bathroom has a double vanity and large walk-in closet.
Contact us today to learn more about the Baxtor floorplan!
Active
$259,460
4011 Illian Cv, Killeen, TX 76549
3beds
1,409sqft
Single Family Residence
Built in 2024
8,150 sqft lot
$-- Zestimate®
$184/sqft
$33/mo HOA
What's special
Granite countertopsCovered patioWalk-in closetDouble vanityBreakfast barShaker-style cabinetryCorner pantry
- 56 days
- on Zillow |
- 103 |
- 2 |
Zillow last checked: 7 hours ago
Listing updated: 15 hours ago
Listed by:
Eleonora Santana (254)616-1850,
NextHome Tropicana Realty
Source: Central Texas MLS,MLS#: 572691 Originating MLS: Fort Hood Area Association of REALTORS
Originating MLS: Fort Hood Area Association of REALTORS
Travel times
Schedule tour
Select your preferred tour type — either in-person or real-time video tour — then discuss available options with the builder representative you're connected with.
Select a date
Facts & features
Interior
Bedrooms & bathrooms
- Bedrooms: 3
- Bathrooms: 2
- Full bathrooms: 2
Bathroom
- Level: Main
Heating
- Central
Cooling
- Central Air
Appliances
- Included: Dishwasher, Electric Range, Electric Water Heater, Disposal, Ice Maker, Microwave, Other, See Remarks, Vented Exhaust Fan, Some Electric Appliances, Range
- Laundry: Electric Dryer Hookup, Inside, Laundry Room
Features
- All Bedrooms Down, Ceiling Fan(s), Double Vanity, Pull Down Attic Stairs, Recessed Lighting, Smart Home, Shower Only, Separate Shower, Walk-In Closet(s), Kitchen Island, Pantry
- Flooring: Carpet, Vinyl
- Attic: Pull Down Stairs
- Has fireplace: No
- Fireplace features: None
Interior area
- Total interior livable area: 1,409 sqft
Video & virtual tour
Property
Parking
- Total spaces: 2
- Parking features: Attached, Door-Single, Garage Faces Front, Garage
- Attached garage spaces: 2
Features
- Levels: One
- Stories: 1
- Exterior features: Other, See Remarks
- Pool features: Community, Fenced, In Ground, Outdoor Pool
- Fencing: Back Yard,Gate,Other,See Remarks
- Has view: Yes
- View description: Other
- Body of water: Other-See Remarks
Lot
- Size: 8,150 sqft
Details
- Parcel number: 532222
- Special conditions: Builder Owned
- Other equipment: Satellite Dish
Construction
Type & style
- Home type: SingleFamily
- Architectural style: Other,See Remarks
- Property subtype: Single Family Residence
Materials
- HardiPlank Type, Other, Radiant Barrier, See Remarks
- Foundation: Slab
- Roof: Other,See Remarks
Condition
- Under Construction
- New construction: Yes
- Year built: 2024
Details
- Builder name: Dr Horton
Utilities & green energy
- Sewer: Public Sewer
- Water: Public
- Utilities for property: Cable Available, Electricity Available, Fiber Optic Available, High Speed Internet Available, Phone Available
Community & HOA
Community
- Features: Basketball Court, Playground, Trails/Paths, Community Pool
- Subdivision: Yowell Ranch
HOA
- Has HOA: Yes
- Services included: Maintenance Grounds
- HOA fee: $99 quarterly
- HOA name: Yowell Ranch Homeowners
Location
- Region: Killeen
Financial & listing details
- Price per square foot: $184/sqft
- Date on market: 3/12/2025
- Listing agreement: Exclusive Agency
- Listing terms: Cash,Conventional,FHA,VA Loan
About the community
Find your home at Yowell Ranch, a popular new home community located in Killeen, TX. Final opportunities for available plans in this community.
As you tour homes in this community, you'll find that the interiors are as carefully crafted as their modern exteriors. Open-concept plans are a must have for entertaining in your new home. Key standard features for this community include shaker style cabinets, granite countertops, vinyl plank flooring and stainless kitchen appliances. Our landscape package and full irrigation system will ensure your yard stays picture perfect year around.
Providing you with convenience in your new home is important to us. Each home comes equipped with our smart home package, allowing you to stay connected with the place you value most. Whether you're near or far, you will have the ability to control important aspects of your home.
This community is located off Featherline Road, just minutes from Chaparral High School. Residents will have quick access to HWY 195 and I 14, making commuting for work or recreation extremely convenient. Here you are within 20 minutes from Fort Cavazos, Texas A&M Central Texas, the Killeen Regional Airport and the Killeen Police Department. HWY 195 also makes traveling south to Georgetown or Round Rock easy as well. The amenities at Yowell Ranch truly set this community apart from the rest. Enjoy swimming, splash pads, walking/jogging trails, basketball courts and more.
Discover why so many have already called Yowell Ranch home. Contact us today to schedule a tour and take your next steps to homeownership!
Source: DR Horton

