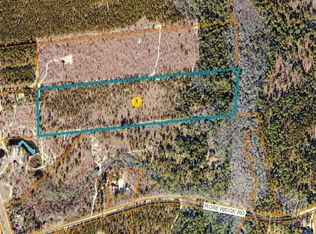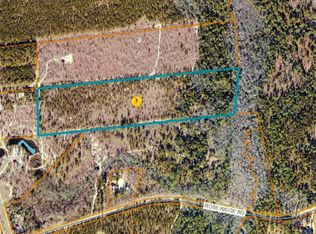5 acre mini farm with no restrictions and renovated home in great school district. Very short commute to Camp Mackall. Home was totally renovated 5-6 years ago with large addition including new: master suite, kitchen, roof, heat pump, paint, fixtures, floors. High end Cook's kitchen with Maple cabinets and many extras and special features typically found in much higher priced homes. Great open floor plan, wood burning masonry fireplace, double oven with warming drawer, wood floors, wrap around deck, detached shop with shed. Fenced area with run-in shed. RV or trailer hook up has electrical meter & septic system. Note that approx 3 acres will be sold to neighbor (see map in photos) leaving a 5 acre parcel. Short hack to NC Game Lands and great riding trials. Home Warranty included.
This property is off market, which means it's not currently listed for sale or rent on Zillow. This may be different from what's available on other websites or public sources.


