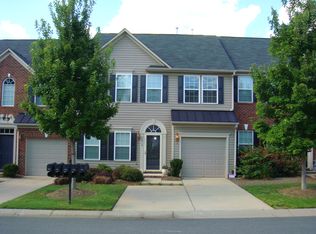Closed
$373,000
4011 Fenworth Ct, Fort Mill, SC 29715
3beds
1,741sqft
Townhouse
Built in 2010
0.04 Acres Lot
$374,600 Zestimate®
$214/sqft
$2,122 Estimated rent
Home value
$374,600
$356,000 - $393,000
$2,122/mo
Zestimate® history
Loading...
Owner options
Explore your selling options
What's special
PRICE IMPROVEMENT! Awesome updated waterview townhome on Heritage Lake in Wellsley Ford in Regent Park. Enjoy sitting overlooking pond on patio or from the sunroom. Kitchen, great room, breakfast area, and sunroom are open to each other for great entertaining flow. All recently renovated and updated! Office/dining with French doors if you prefer to work from home. Neutral colors throughout!! New accent walls just added in great room and powder room downstairs. Upstairs features primary bedroom with trey ceiling and master bath with shower and separate soaking tub. 2 large secondary bedrooms with walk in closets. Great location to commute to either Charlotte or Rock Hill! Community has clubhouse, 2 pools, kiddie pool, playground, and walking trails. Located in award winning Fort Mill School District. Can walk to the Elementary school and High School! Close to Ballantyne and Kingsley. Welcome home!
Zillow last checked: 8 hours ago
Listing updated: June 24, 2025 at 10:50am
Listing Provided by:
Melanie Wilson mel.wilsonrealtor@gmail.com,
Keller Williams Connected
Bought with:
Nara Gregg
Allen Tate Charlotte South
Source: Canopy MLS as distributed by MLS GRID,MLS#: 4244241
Facts & features
Interior
Bedrooms & bathrooms
- Bedrooms: 3
- Bathrooms: 3
- Full bathrooms: 2
- 1/2 bathrooms: 1
Primary bedroom
- Level: Upper
Bedroom s
- Level: Upper
Bedroom s
- Level: Upper
Bathroom half
- Level: Main
Bathroom full
- Level: Upper
Bathroom full
- Level: Upper
Dining area
- Level: Main
Great room
- Level: Main
Kitchen
- Level: Main
Laundry
- Level: Upper
Office
- Level: Main
Heating
- Heat Pump
Cooling
- Ceiling Fan(s), Central Air
Appliances
- Included: Dishwasher, Disposal, Electric Cooktop, Microwave, Oven
- Laundry: Electric Dryer Hookup, Inside, Laundry Room, Upper Level, Washer Hookup
Features
- Soaking Tub, Pantry, Walk-In Closet(s)
- Flooring: Carpet
- Doors: French Doors
- Windows: Insulated Windows
- Has basement: No
- Attic: Pull Down Stairs
- Fireplace features: Gas, Great Room
Interior area
- Total structure area: 1,741
- Total interior livable area: 1,741 sqft
- Finished area above ground: 1,741
- Finished area below ground: 0
Property
Parking
- Total spaces: 1
- Parking features: Attached Garage, Garage Faces Front, Garage on Main Level
- Attached garage spaces: 1
Features
- Levels: Two
- Stories: 2
- Entry location: Main
- Patio & porch: Patio
- Exterior features: Lawn Maintenance
- Pool features: Community
- Has view: Yes
- View description: Water, Year Round
- Has water view: Yes
- Water view: Water
- Waterfront features: Paddlesport Launch Site - Community, Pond, Waterfront
- Body of water: Heritage Lake
Lot
- Size: 0.04 Acres
- Features: Pond(s), Sloped, Wooded
Details
- Parcel number: 7290401028
- Zoning: PD
- Special conditions: Standard
- Other equipment: Network Ready
Construction
Type & style
- Home type: Townhouse
- Architectural style: Transitional
- Property subtype: Townhouse
Materials
- Brick Partial, Vinyl
- Foundation: Slab
- Roof: Shingle
Condition
- New construction: No
- Year built: 2010
Utilities & green energy
- Sewer: Public Sewer
- Water: City
- Utilities for property: Cable Available, Electricity Connected
Community & neighborhood
Security
- Security features: Smoke Detector(s)
Community
- Community features: Clubhouse, Lake Access, Picnic Area, Playground, Sidewalks, Walking Trails
Location
- Region: Fort Mill
- Subdivision: Wellsley Ford
HOA & financial
HOA
- Has HOA: Yes
- HOA fee: $289 monthly
- Association name: Wellsley Ford HOA
- Association phone: 704-847-3507
- Second HOA fee: $170 quarterly
- Second association name: Regal ManorHOA
- Second association phone: 877-672-2267
Other
Other facts
- Listing terms: Cash,Conventional,FHA,VA Loan
- Road surface type: Concrete, Paved
Price history
| Date | Event | Price |
|---|---|---|
| 6/24/2025 | Sold | $373,000$214/sqft |
Source: | ||
| 5/7/2025 | Price change | $373,000-0.5%$214/sqft |
Source: | ||
| 5/2/2025 | Price change | $374,700-1.4%$215/sqft |
Source: | ||
| 4/18/2025 | Price change | $380,000-1.3%$218/sqft |
Source: | ||
| 4/9/2025 | Listed for sale | $385,000+5.5%$221/sqft |
Source: | ||
Public tax history
| Year | Property taxes | Tax assessment |
|---|---|---|
| 2025 | -- | $13,756 -25.5% |
| 2024 | $2,172 -65.3% | $18,457 +37.6% |
| 2023 | $6,257 +8.2% | $13,409 |
Find assessor info on the county website
Neighborhood: 29715
Nearby schools
GreatSchools rating
- 8/10Sugar Creek Elementary SchoolGrades: PK-5Distance: 0.6 mi
- 9/10Fort Mill Middle SchoolGrades: 6-8Distance: 2.9 mi
- 9/10Nation Ford High SchoolGrades: 9-12Distance: 0.7 mi
Schools provided by the listing agent
- Elementary: Sugar Creek
- Middle: Fort Mill
- High: Nation Ford
Source: Canopy MLS as distributed by MLS GRID. This data may not be complete. We recommend contacting the local school district to confirm school assignments for this home.
Get a cash offer in 3 minutes
Find out how much your home could sell for in as little as 3 minutes with a no-obligation cash offer.
Estimated market value
$374,600
Get a cash offer in 3 minutes
Find out how much your home could sell for in as little as 3 minutes with a no-obligation cash offer.
Estimated market value
$374,600
