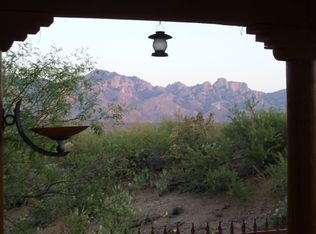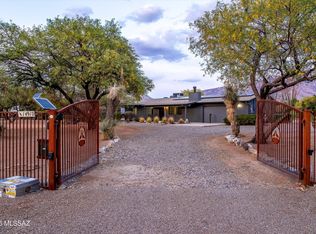Sold for $635,000
$635,000
4011 E Appleton Pl, Tucson, AZ 85739
5beds
3,000sqft
Single Family Residence
Built in 2001
1.19 Acres Lot
$643,400 Zestimate®
$212/sqft
$2,563 Estimated rent
Home value
$643,400
$592,000 - $701,000
$2,563/mo
Zestimate® history
Loading...
Owner options
Explore your selling options
What's special
Panoramic VIEWS! NO HOA! 1.19 acre homesite! HORSE PROPERTY! Main Home + Studio, Casita or MIL Suite (Rental Potential) totaling near 3000 sf. Prepare to be captivated by these breathtaking VIEWS Catalina Mountains IN in your backyard. This 4-bed, 2-full bath main house, featuring a Rec Room/Bonus Room is a haven of comfort & space. Beyond the main residence, adjacent to the expansive 2-car garage awaits a versatile Guest Quarters/Casita/Studio boasting a full bathroom, a generously sized walk-in closet, and laundry hookups. Stay perfectly comfortable year-round with the NEW mini-split heating/cooling system. Your chance to infuse this home with your personal style is just around the corner. CLICK ON ''MORE'' for additional description. Floorplan shown in the photos. The transformation is underway, including the addition of NEW carpet, a fresh coat of paint for both the interior and exterior, updated lighting, modern hardware, and stylish faucets and fixtures. Imagine the delight of selecting your very own appliances with an acceptable offer.
This property not only offers a dream home but also provides convenient access to a myriad of amenities such as restaurants, grocery stores, golf courses, hiking and biking trails, as well as Coronado Middle School. Seize the opportunity to make this exceptional property yours - an oasis where luxury meets lifestyle!
Zillow last checked: 8 hours ago
Listing updated: December 23, 2024 at 01:07pm
Listed by:
Michelle M Ripley 520-245-3188,
Keller Williams Southern Arizona
Bought with:
Marsee Wilhems
eXp Realty
Source: MLS of Southern Arizona,MLS#: 22406184
Facts & features
Interior
Bedrooms & bathrooms
- Bedrooms: 5
- Bathrooms: 3
- Full bathrooms: 3
Primary bathroom
- Features: Double Vanity, Separate Shower(s)
Dining room
- Features: Breakfast Bar, Dining Area
Kitchen
- Description: Pantry: Cabinet
Heating
- Forced Air, Mini-Split, Natural Gas
Cooling
- Central Air, Ductless
Appliances
- Included: Dishwasher, Disposal, Electric Range, Microwave, Water Heater: Natural Gas
- Laundry: Laundry Room, Washer&dryer Hookups
Features
- Ceiling Fan(s), Entrance Foyer, High Ceilings, Plant Shelves, Split Bedroom Plan, Vaulted Ceiling(s), Walk-In Closet(s), High Speed Internet, Pre-Wired Tele Lines, Great Room, Bonus Room, Den, Media, Office, Rec Room, Studio
- Flooring: Carpet, Ceramic Tile, Woodlook Plank
- Windows: Window Covering: None
- Has basement: No
- Has fireplace: No
- Fireplace features: None
Interior area
- Total structure area: 3,000
- Total interior livable area: 3,000 sqft
Property
Parking
- Total spaces: 2
- Parking features: RV Access/Parking, Attached Garage Cabinets, Detached, Oversized, Over Height Garage, Circular Driveway
- Attached garage spaces: 2
- Has uncovered spaces: Yes
- Details: RV Parking: Space Available, RV Parking (Other): 30amps/water/sewer, Garage/Carport Features: 8' Garage Door
Accessibility
- Accessibility features: None
Features
- Levels: One
- Stories: 1
- Patio & porch: Covered
- Exterior features: RV Hookup
- Spa features: None
- Fencing: Chain Link
- Has view: Yes
- View description: Mountain(s), Panoramic, Sunrise
Lot
- Size: 1.19 Acres
- Dimensions: 165 x 340 x 153 x 315
- Features: North/South Exposure, Landscape - Front: Low Care, Natural Desert, Shrubs, Trees, Landscape - Rear: Desert Plantings, Natural Desert, Trees
Details
- Additional structures: Guest House
- Parcel number: 222400220
- Zoning: SH
- Special conditions: Standard
- Horses can be raised: Yes
Construction
Type & style
- Home type: SingleFamily
- Architectural style: Contemporary
- Property subtype: Single Family Residence
Materials
- Frame - Stucco
- Roof: Tile
Condition
- Existing
- New construction: No
- Year built: 2001
Utilities & green energy
- Electric: Tep
- Gas: Natural
- Sewer: Septic Tank
- Water: Water Company
- Utilities for property: Cable Connected
Community & neighborhood
Security
- Security features: None
Community
- Community features: Horses Allowed
Location
- Region: Tucson
- Subdivision: Chaparral Estates NO. 2 (1-58)
HOA & financial
HOA
- Has HOA: No
Other
Other facts
- Listing terms: Cash,Conventional,FHA,Seller Concessions,Submit,VA
- Ownership: Fee (Simple)
- Ownership type: Sole Proprietor
- Road surface type: Paved
Price history
| Date | Event | Price |
|---|---|---|
| 7/8/2024 | Sold | $635,000-2.3%$212/sqft |
Source: | ||
| 6/27/2024 | Pending sale | $650,000$217/sqft |
Source: | ||
| 6/7/2024 | Contingent | $650,000$217/sqft |
Source: | ||
| 5/16/2024 | Listed for sale | $650,000$217/sqft |
Source: | ||
| 5/11/2024 | Contingent | $650,000$217/sqft |
Source: | ||
Public tax history
| Year | Property taxes | Tax assessment |
|---|---|---|
| 2025 | $4,260 +3.9% | $52,943 -5.3% |
| 2024 | $4,098 +5% | $55,905 +30.1% |
| 2023 | $3,902 +1.2% | $42,964 +19.5% |
Find assessor info on the county website
Neighborhood: 85739
Nearby schools
GreatSchools rating
- 6/10Coronado K-8 SchoolGrades: PK-8Distance: 0.9 mi
- 5/10Ironwood Ridge High SchoolGrades: 9-12Distance: 8.3 mi
- 3/10Amphi Academy at El HogarGrades: K-12Distance: 13.6 mi
Schools provided by the listing agent
- Elementary: Coronado K-8
- Middle: Coronado K-8
- High: Ironwood Ridge
- District: Amphitheater
Source: MLS of Southern Arizona. This data may not be complete. We recommend contacting the local school district to confirm school assignments for this home.
Get a cash offer in 3 minutes
Find out how much your home could sell for in as little as 3 minutes with a no-obligation cash offer.
Estimated market value$643,400
Get a cash offer in 3 minutes
Find out how much your home could sell for in as little as 3 minutes with a no-obligation cash offer.
Estimated market value
$643,400

