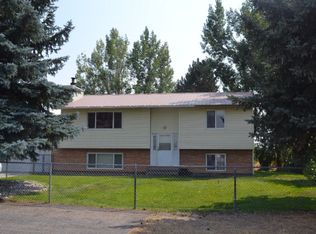Recently Remodeled! Looking for room to roam? This one-acre lot has a manufactured home that sits on a full unfinished basement. As you walk in through the front door you will notice the bright open floor plan with vaulted ceilings, architectural details, tons of storage throughout, and large kitchen and formal dining room. The kitchen has a cozy breakfast nook with bright windows that bring in an abundant amount of natural light. Off the spacious living room is the generously sized master suite with large walk-in closet and master bath with walk-in shower, large oval soaking tub and tons of storage! The 3 additional bedrooms have vaulted ceilings, generous storage, and are conveniently located close to the full bathroom! There is great potential in the unfinished basement with room for 2 bedrooms, plumbing for a bathroom, and a large family room. The basement has a separate exterior entrance and could be used as a possible rental!
This property is off market, which means it's not currently listed for sale or rent on Zillow. This may be different from what's available on other websites or public sources.
