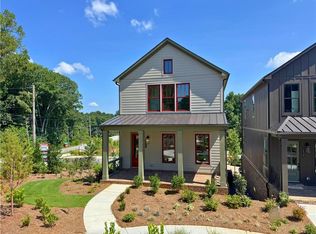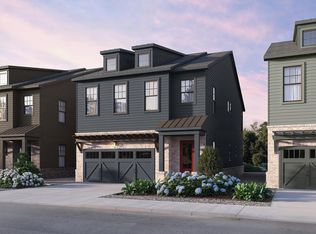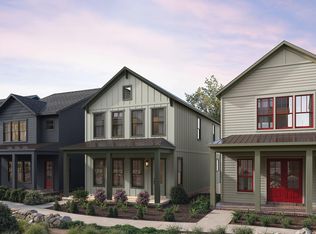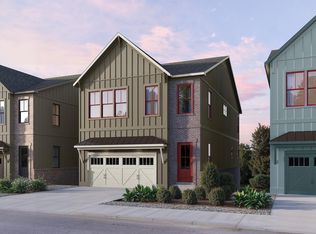Closed
$1,058,320
4011 Chamblee Dunwoody Rd, Atlanta, GA 30341
4beds
--sqft
Single Family Residence
Built in 2025
11.37 Acres Lot
$1,058,000 Zestimate®
$--/sqft
$5,229 Estimated rent
Home value
$1,058,000
$1.01M - $1.12M
$5,229/mo
Zestimate® history
Loading...
Owner options
Explore your selling options
What's special
Introducing REPOSE, Empire Communities' NEWEST COMMUNITY OPEN FOR SALES! Repose offers a serene sanctuary where nature and harmony intertwine beautifully. We are located just minutes from Atlanta in the vibrant and charming city of Chamblee. This thoughtfully designed community combines tranquil surroundings with easy access to schools, shopping, dining, and healthcare. Our brand new Constance plan features 4 bedrooms plus a loft on the upper floor and an optional fifth bedroom in the basement. The expansive open concept floorplan is great for entertaining family and friends. Enjoy the outdoors on the covered porch on the upper and lower levels. This home is breaking ground so there's still time to customize all your finishes at our award winning design center! Photos are representatives as this home is under construction or of other homes in the community. This community is SHOWN BY APPOINTMENT ONLY.
Zillow last checked: 8 hours ago
Listing updated: January 03, 2026 at 12:51pm
Listed by:
Adrianna Angelone 678-755-4874,
EAH Brokerage LP
Bought with:
Heather A Pitts, 256048
Ansley RE | Christie's Int'l RE
Source: GAMLS,MLS#: 10511183
Facts & features
Interior
Bedrooms & bathrooms
- Bedrooms: 4
- Bathrooms: 5
- Full bathrooms: 4
- 1/2 bathrooms: 1
Dining room
- Features: Seats 12+
Kitchen
- Features: Solid Surface Counters
Heating
- Central, Heat Pump, Zoned
Cooling
- Ceiling Fan(s), Central Air, Zoned
Appliances
- Included: Dishwasher, Disposal, Microwave
- Laundry: In Hall, Upper Level
Features
- High Ceilings, Split Bedroom Plan
- Flooring: Hardwood
- Windows: Double Pane Windows
- Basement: Exterior Entry,Finished,Full
- Number of fireplaces: 1
- Fireplace features: Gas Log
- Common walls with other units/homes: No Common Walls
Interior area
- Total structure area: 0
- Finished area above ground: 0
- Finished area below ground: 0
Property
Parking
- Total spaces: 2
- Parking features: Attached, Garage, Garage Door Opener
- Has attached garage: Yes
Features
- Levels: Three Or More
- Stories: 3
- Patio & porch: Patio
- Exterior features: Balcony
- Fencing: Back Yard
- Body of water: None
Lot
- Size: 11.37 Acres
- Features: Level, Other
Details
- Parcel number: 18 325 06 001
Construction
Type & style
- Home type: SingleFamily
- Architectural style: Craftsman,Traditional
- Property subtype: Single Family Residence
Materials
- Brick, Concrete
- Roof: Composition
Condition
- Under Construction
- New construction: Yes
- Year built: 2025
Details
- Warranty included: Yes
Utilities & green energy
- Electric: 220 Volts
- Sewer: Public Sewer
- Water: Public
- Utilities for property: Electricity Available, Natural Gas Available, Sewer Available, Water Available
Community & neighborhood
Security
- Security features: Security System
Community
- Community features: Sidewalks, Walk To Schools, Near Shopping
Location
- Region: Atlanta
- Subdivision: Repose
HOA & financial
HOA
- Has HOA: Yes
- HOA fee: $2,580 annually
- Services included: Maintenance Grounds
Other
Other facts
- Listing agreement: Exclusive Right To Sell
Price history
| Date | Event | Price |
|---|---|---|
| 12/29/2025 | Sold | $1,058,320+6.9% |
Source: | ||
| 9/8/2025 | Pending sale | $990,000 |
Source: | ||
| 9/8/2025 | Listed for sale | $990,000 |
Source: | ||
| 9/1/2025 | Listing removed | $990,000 |
Source: | ||
| 4/30/2025 | Listed for sale | $990,000-56.9% |
Source: | ||
Public tax history
| Year | Property taxes | Tax assessment |
|---|---|---|
| 2025 | -- | -- |
| 2024 | $130,470 +0.8% | $2,999,080 |
| 2023 | $129,492 +104.7% | $2,999,080 +111.5% |
Find assessor info on the county website
Neighborhood: 30341
Nearby schools
GreatSchools rating
- 4/10Huntley Hills Elementary SchoolGrades: PK-5Distance: 0.4 mi
- 8/10Chamblee Middle SchoolGrades: 6-8Distance: 0.8 mi
- 8/10Chamblee Charter High SchoolGrades: 9-12Distance: 0.7 mi
Schools provided by the listing agent
- Elementary: Huntley Hills
- Middle: Chamblee
- High: Chamblee
Source: GAMLS. This data may not be complete. We recommend contacting the local school district to confirm school assignments for this home.
Get a cash offer in 3 minutes
Find out how much your home could sell for in as little as 3 minutes with a no-obligation cash offer.
Estimated market value
$1,058,000



