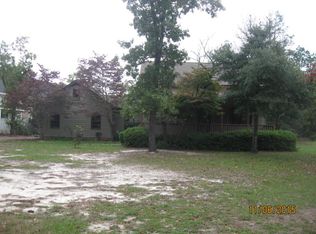Sold for $265,500 on 12/30/25
$265,500
4011 Brown Hurst Road, Hephzibah, GA 30815
3beds
1,890sqft
Single Family Residence
Built in 1992
0.46 Acres Lot
$265,600 Zestimate®
$140/sqft
$1,676 Estimated rent
Home value
$265,600
$244,000 - $287,000
$1,676/mo
Zestimate® history
Loading...
Owner options
Explore your selling options
What's special
Looking for a great home? NEW HVAC. NEW kitchen counters, NEW flooring, Freshly painted kitchen cabinets, it's READY! No HOA. All brick ranch. Side entry 2 car garage. 2 inch faux blinds, screened in/covered patio, Flat lot in a cul-de-sac. Large walk-in laundry room. Updated light fixtures. Large driveway for extra parking. Close to Ft Gordon, SRS (Savannah River Site) and Plant Vogtle. ADT alarm system and newer washer/dryer stay for new owners. Move in ready!
Zillow last checked: 8 hours ago
Listing updated: January 02, 2026 at 11:32am
Listed by:
Chad Trollinger 706-288-8396,
Braun Properties, LLC
Bought with:
Shannon D Rollings, 48555
Shannon Rollings Real Estate
Source: Hive MLS,MLS#: 538044
Facts & features
Interior
Bedrooms & bathrooms
- Bedrooms: 3
- Bathrooms: 2
- Full bathrooms: 2
Primary bedroom
- Level: Main
- Dimensions: 21 x 14
Bedroom 2
- Level: Main
- Dimensions: 12 x 11
Bedroom 3
- Level: Main
- Dimensions: 12 x 12
Breakfast room
- Level: Main
- Dimensions: 8 x 15
Dining room
- Level: Main
- Dimensions: 11 x 12
Great room
- Level: Main
- Dimensions: 16 x 27
Kitchen
- Level: Main
- Dimensions: 11 x 15
Laundry
- Level: Main
- Dimensions: 12 x 7
Heating
- Heat Pump, Natural Gas
Cooling
- Central Air
Appliances
- Included: Built-In Electric Oven, Cooktop, Dishwasher, Dryer, Gas Water Heater, Microwave, Washer
Features
- Blinds, Cable Available, Eat-in Kitchen, Entrance Foyer, Smoke Detector(s), Walk-In Closet(s), Washer Hookup, Electric Dryer Hookup
- Flooring: Ceramic Tile, Luxury Vinyl
- Attic: Pull Down Stairs
- Number of fireplaces: 1
- Fireplace features: Family Room
Interior area
- Total structure area: 1,890
- Total interior livable area: 1,890 sqft
Property
Parking
- Total spaces: 2
- Parking features: Attached, Garage
- Garage spaces: 2
Features
- Levels: One
- Patio & porch: Covered, Rear Porch
Lot
- Size: 0.46 Acres
- Dimensions: .46
- Features: Cul-De-Sac, Landscaped, Sprinklers In Front, Sprinklers In Rear
Details
- Parcel number: 2150016000
Construction
Type & style
- Home type: SingleFamily
- Architectural style: Ranch
- Property subtype: Single Family Residence
Materials
- Brick
- Foundation: Slab
- Roof: Composition
Condition
- New construction: No
- Year built: 1992
Utilities & green energy
- Sewer: Public Sewer
- Water: Public
Community & neighborhood
Location
- Region: Hephzibah
- Subdivision: Spirit Creek
HOA & financial
HOA
- Has HOA: No
Other
Other facts
- Listing terms: Cash,Conventional,FHA,VA Loan
Price history
| Date | Event | Price |
|---|---|---|
| 12/30/2025 | Sold | $265,500-1.6%$140/sqft |
Source: | ||
| 12/1/2025 | Pending sale | $269,900$143/sqft |
Source: | ||
| 6/22/2025 | Listed for sale | $269,900$143/sqft |
Source: | ||
| 6/16/2025 | Pending sale | $269,900$143/sqft |
Source: | ||
| 3/31/2025 | Price change | $269,900-3.6%$143/sqft |
Source: | ||
Public tax history
| Year | Property taxes | Tax assessment |
|---|---|---|
| 2024 | $2,930 +13.3% | $95,472 +10% |
| 2023 | $2,586 +143.7% | $86,772 +16.8% |
| 2022 | $1,061 +15% | $74,277 +35.1% |
Find assessor info on the county website
Neighborhood: Goshen
Nearby schools
GreatSchools rating
- 3/10Goshen Elementary SchoolGrades: PK-5Distance: 1.8 mi
- 4/10Pine Hill Middle SchoolGrades: 6-8Distance: 4 mi
- 2/10Cross Creek High SchoolGrades: 9-12Distance: 2.6 mi
Schools provided by the listing agent
- Elementary: Goshen
- Middle: Pine Hill Middle
- High: Crosscreek
Source: Hive MLS. This data may not be complete. We recommend contacting the local school district to confirm school assignments for this home.

Get pre-qualified for a loan
At Zillow Home Loans, we can pre-qualify you in as little as 5 minutes with no impact to your credit score.An equal housing lender. NMLS #10287.
Sell for more on Zillow
Get a free Zillow Showcase℠ listing and you could sell for .
$265,600
2% more+ $5,312
With Zillow Showcase(estimated)
$270,912