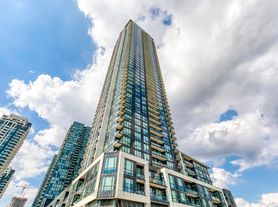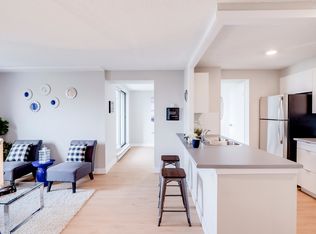Units Name: 4302-4011 Brickstone Mews, Mississauga, ON L5B 0J7
Unit Type: Condo
Bedrooms: 2
Bathrooms: 2
Approx. Sqft: 850
Parking Spots
1
Parking Details: Building Parking Garage
Utilities: 100%
Laundry: Ensuite
Apartment for rent
C$3,050/mo
4011 Brickstone Mews #4302, Mississauga, ON L5B 0J7
2beds
850sqft
Price may not include required fees and charges.
Apartment
Available now
No pets
-- A/C
In unit laundry
Attached garage parking
-- Heating
What's special
- 5 days |
- -- |
- -- |
Travel times
Looking to buy when your lease ends?
Consider a first-time homebuyer savings account designed to grow your down payment with up to a 6% match & a competitive APY.
Facts & features
Interior
Bedrooms & bathrooms
- Bedrooms: 2
- Bathrooms: 2
- Full bathrooms: 2
Appliances
- Included: Dishwasher, Dryer, Microwave, Washer
- Laundry: In Unit
Interior area
- Total interior livable area: 850 sqft
Property
Parking
- Parking features: Attached
- Has attached garage: Yes
- Details: Contact manager
Construction
Type & style
- Home type: Apartment
- Property subtype: Apartment
Building
Management
- Pets allowed: No
Community & HOA
Location
- Region: Mississauga
Financial & listing details
- Lease term: 1 Year
Price history
| Date | Event | Price |
|---|---|---|
| 10/31/2025 | Listed for rent | C$3,050C$4/sqft |
Source: Zillow Rentals | ||
Neighborhood: L5B
There are 10 available units in this apartment building

