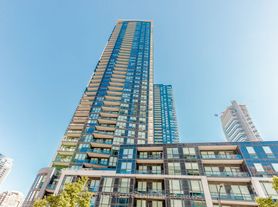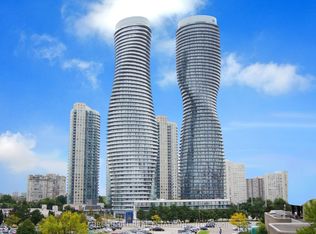Available January 1st or Later, Existing Tenants Leaving End of December
Breathtaking 2 Bedroom, 2 Full Washrooms Corner End Unit, Approx 834 Square Feet + 382 Square Feet Wrap Around Terrace = Total 1,216 Square feet.
Full Floor To Ceiling Windows. Open Concept Layout Featuring 10' Ceiling, Engineered Hardwood Flooring In Living / Dining / Hallway, Stainless Steel Appliances, Quartz Counter Tops In Kitchen With Ceramic Backsplash.
Primary Bedroom with Walk-In Closet & 1 X 4 Piece Ensuite Washroom.
Walkout Over-Sized Walk Out Terrace With Spectacular Views
Fridge, Stove, Washer, Dryer, B/I Dishwasher, B/I Microwave, Window Covering, Electric Light Fixtures, One Parking Level D, Unit #53 Also known as P4 # 232
5 Star Amenities: Gym, Pool, Theatre, Library, 24Hr Security
Located In The Heart Of Mississauga, Steps To Square One Mall, City Centre, Celebration Square, Restaurants, Public Transit, Parks, Shops, Theatres, Square One, Sheridan College, Mohawk College
Easy Access to Bus Terminal, highways 401, 403, 407, QEW, and the Cooksview GO Station.
Tenant to pay Rent + Heat + Hydro + Water * AAA Tenant Only, Non Smoker, Non Vaper, No Medical / Recreational Marijuana Allowed, No Pet.
Updated Credit Check Report With Score + Letter Of Employment + Rental Application + CRA Notice of Assessment + 2 Recent Pay Stubs + Photo Id With Offer + Refundable Keys Deposit + Proof Of Tenant Insurance On Closing.
International Students will be considered
Apartment for rent
C$2,649/mo
4011 Brickstone Mews #402, Mississauga, ON L5B 0J7
2beds
Price may not include required fees and charges.
Apartment
Available now
No pets
Air conditioner, central air
Ensuite laundry
1 Parking space parking
Natural gas, forced air, fireplace
What's special
Corner end unitWrap around terraceFloor to ceiling windowsOpen concept layoutEngineered hardwood flooringStainless steel appliancesQuartz countertops
- 3 days |
- -- |
- -- |
Travel times
Looking to buy when your lease ends?
Consider a first-time homebuyer savings account designed to grow your down payment with up to a 6% match & a competitive APY.
Facts & features
Interior
Bedrooms & bathrooms
- Bedrooms: 2
- Bathrooms: 2
- Full bathrooms: 2
Heating
- Natural Gas, Forced Air, Fireplace
Cooling
- Air Conditioner, Central Air
Appliances
- Laundry: Ensuite
Features
- View, Walk In Closet
- Has basement: Yes
- Has fireplace: Yes
Video & virtual tour
Property
Parking
- Total spaces: 1
- Details: Contact manager
Features
- Exterior features: Arts Centre, BBQs Allowed, Balcony, Common Elements included in rent, Concierge, Concierge/Security, Ensuite, Guest Suites, Gym, Heating system: Forced Air, Heating: Gas, Hospital, Indoor Pool, Library, Lot Features: Arts Centre, Hospital, Library, Park, Public Transit, Rec./Commun.Centre, PSCC, Park, Parking included in rent, Party Room/Meeting Room, Patio, Pets - No, Public Transit, Rec./Commun.Centre, Recreation Facility included in rent, Terrace Balcony, Walk In Closet
- Has view: Yes
- View description: City View
Construction
Type & style
- Home type: Apartment
- Property subtype: Apartment
Building
Management
- Pets allowed: No
Community & HOA
Community
- Features: Fitness Center, Pool
HOA
- Amenities included: Fitness Center, Pool
Location
- Region: Mississauga
Financial & listing details
- Lease term: Contact For Details
Price history
Price history is unavailable.
Neighborhood: L5B
There are 11 available units in this apartment building

