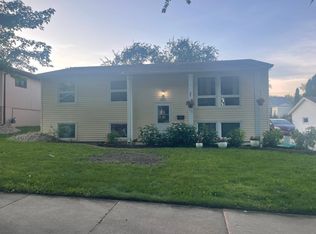Closed
$269,500
4011 5th St NW, Rochester, MN 55901
2beds
1,648sqft
Single Family Residence
Built in 1964
0.04 Square Feet Lot
$282,100 Zestimate®
$164/sqft
$1,728 Estimated rent
Home value
$282,100
$268,000 - $296,000
$1,728/mo
Zestimate® history
Loading...
Owner options
Explore your selling options
What's special
Charming starter Home in Prime Location! Discover the perfect blend of comfort and
convenience in this adorable home, ideal for first-time buyers. Nestled in a highly sought after neighborhood. Updated flooring, kitchen cabinets and fresh paint in the main floor area! Outside enjoy the fenced backyard perfect for relaxing and entertaining. Move-in-ready, located close to schools, parks, shopping, dining and minutes away from Mayo Clinic and downtown! Make this your first step toward homeownership today!
Zillow last checked: 8 hours ago
Listing updated: May 06, 2025 at 05:20am
Listed by:
Raquel Gossman 507-254-2074,
Coldwell Banker Realty
Bought with:
Anthony Vincent Hendren
Keller Williams Premier Realty
Source: NorthstarMLS as distributed by MLS GRID,MLS#: 6633048
Facts & features
Interior
Bedrooms & bathrooms
- Bedrooms: 2
- Bathrooms: 2
- Full bathrooms: 1
- 1/2 bathrooms: 1
Bedroom 1
- Level: Main
Bedroom 2
- Level: Main
Bedroom 3
- Level: Basement
Dining room
- Level: Main
Family room
- Level: Basement
Laundry
- Level: Basement
Patio
- Level: Main
Heating
- Forced Air
Cooling
- Central Air
Features
- Basement: Block
- Number of fireplaces: 1
Interior area
- Total structure area: 1,648
- Total interior livable area: 1,648 sqft
- Finished area above ground: 960
- Finished area below ground: 688
Property
Parking
- Total spaces: 2
- Parking features: Detached, Concrete
- Garage spaces: 2
Accessibility
- Accessibility features: None
Features
- Levels: One
- Stories: 1
Lot
- Size: 0.04 sqft
- Dimensions: 77 x 117
Details
- Foundation area: 960
- Parcel number: 743214004295
- Zoning description: Residential-Single Family
Construction
Type & style
- Home type: SingleFamily
- Property subtype: Single Family Residence
Materials
- Vinyl Siding
Condition
- Age of Property: 61
- New construction: No
- Year built: 1964
Utilities & green energy
- Gas: Natural Gas
- Sewer: City Sewer/Connected
- Water: City Water/Connected
Community & neighborhood
Location
- Region: Rochester
- Subdivision: Country Club Manor 2nd Sub-Torrens
HOA & financial
HOA
- Has HOA: No
Price history
| Date | Event | Price |
|---|---|---|
| 2/7/2025 | Sold | $269,500$164/sqft |
Source: | ||
| 1/6/2025 | Pending sale | $269,500$164/sqft |
Source: | ||
| 12/11/2024 | Price change | $269,500-7%$164/sqft |
Source: | ||
| 11/19/2024 | Listed for sale | $289,800+49.4%$176/sqft |
Source: | ||
| 3/15/2018 | Sold | $194,000+5.7%$118/sqft |
Source: | ||
Public tax history
| Year | Property taxes | Tax assessment |
|---|---|---|
| 2024 | $3,066 | $245,500 +1.7% |
| 2023 | -- | $241,500 +7.7% |
| 2022 | $2,402 +4.6% | $224,200 +30.5% |
Find assessor info on the county website
Neighborhood: Manor Park
Nearby schools
GreatSchools rating
- 6/10Bishop Elementary SchoolGrades: PK-5Distance: 0.3 mi
- 5/10John Marshall Senior High SchoolGrades: 8-12Distance: 2 mi
- 5/10John Adams Middle SchoolGrades: 6-8Distance: 2.7 mi
Schools provided by the listing agent
- Elementary: Bamber Valley
- Middle: John Adams
- High: John Marshall
Source: NorthstarMLS as distributed by MLS GRID. This data may not be complete. We recommend contacting the local school district to confirm school assignments for this home.
Get a cash offer in 3 minutes
Find out how much your home could sell for in as little as 3 minutes with a no-obligation cash offer.
Estimated market value
$282,100
