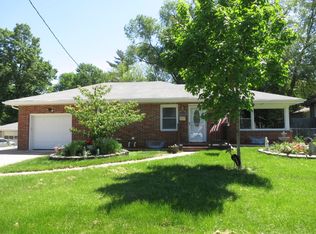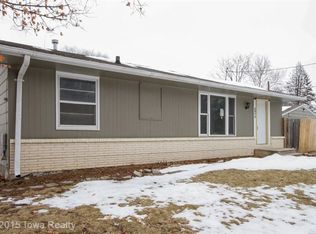Sold for $240,000
$240,000
4011 53rd St, Des Moines, IA 50310
3beds
924sqft
Single Family Residence
Built in 1964
6,316.2 Square Feet Lot
$240,300 Zestimate®
$260/sqft
$1,520 Estimated rent
Home value
$240,300
Estimated sales range
Not available
$1,520/mo
Zestimate® history
Loading...
Owner options
Explore your selling options
What's special
Welcome to this cute and cozy ranch-style home that perfectly blends comfort and convenience! Featuring three inviting bedrooms and a full bathroom on the main level, this home also includes a partially finished basement complete with a stylish wet bar and an additional half bath—perfect for entertaining or relaxing. The location is ideal, just minutes from Merle Hay Mall and within walking distance to a public swimming pool, making weekend plans a breeze. Enjoy peace of mind with major updates already done, including newer HVAC, roof, garage doors, front windows, and downspouts—all replaced/repaired within the last few years. A radon mitigation system was also professionally installed in 2024, ensuring a safe living environment. The living spaces are filled with natural light, and the ranch layout offers easy, one-level living.
Don’t miss your chance to own this charming, move-in-ready gem—schedule your showing today and fall in love!
*This house is also eligible for Neighborhood Finance Corporation - be sure to ask your agent!*
Zillow last checked: 8 hours ago
Listing updated: May 30, 2025 at 11:22am
Listed by:
Tina Luong (515)664-0703,
EXP Realty, LLC
Bought with:
Emily Nguyen
My Real Estate Company
Source: DMMLS,MLS#: 715814 Originating MLS: Des Moines Area Association of REALTORS
Originating MLS: Des Moines Area Association of REALTORS
Facts & features
Interior
Bedrooms & bathrooms
- Bedrooms: 3
- Bathrooms: 2
- Full bathrooms: 1
- 1/2 bathrooms: 1
- Main level bedrooms: 3
Heating
- Forced Air, Gas, Natural Gas
Cooling
- Central Air
Appliances
- Included: Cooktop, Freezer, Microwave, Refrigerator, See Remarks, Stove
Features
- Wet Bar, Eat-in Kitchen
- Basement: Partially Finished
Interior area
- Total structure area: 924
- Total interior livable area: 924 sqft
- Finished area below ground: 304
Property
Parking
- Total spaces: 2
- Parking features: Detached, Garage, Two Car Garage
- Garage spaces: 2
Lot
- Size: 6,316 sqft
- Dimensions: 45 x 140
- Features: Rectangular Lot
Details
- Parcel number: 100/00455000000
- Zoning: RES
Construction
Type & style
- Home type: SingleFamily
- Architectural style: Ranch
- Property subtype: Single Family Residence
Materials
- Foundation: Block
- Roof: Asphalt,Shingle
Condition
- Year built: 1964
Details
- Warranty included: Yes
Utilities & green energy
- Sewer: Public Sewer
- Water: Public
Community & neighborhood
Location
- Region: Des Moines
Other
Other facts
- Listing terms: Cash,Conventional,FHA,VA Loan
- Road surface type: Concrete
Price history
| Date | Event | Price |
|---|---|---|
| 5/30/2025 | Sold | $240,000$260/sqft |
Source: | ||
| 4/22/2025 | Pending sale | $240,000$260/sqft |
Source: | ||
| 4/18/2025 | Listed for sale | $240,000+100%$260/sqft |
Source: | ||
| 10/21/2014 | Sold | $120,000-3.6%$130/sqft |
Source: | ||
| 9/4/2014 | Price change | $124,500-3.9%$135/sqft |
Source: Coldwell Banker Mid-America Group, Realtors #438246 Report a problem | ||
Public tax history
| Year | Property taxes | Tax assessment |
|---|---|---|
| 2024 | $3,296 -1.6% | $178,000 |
| 2023 | $3,348 +0.8% | $178,000 +18% |
| 2022 | $3,320 +0.2% | $150,900 |
Find assessor info on the county website
Neighborhood: Merle Hay
Nearby schools
GreatSchools rating
- 4/10Moore Elementary SchoolGrades: K-5Distance: 0.3 mi
- 3/10Meredith Middle SchoolGrades: 6-8Distance: 0.3 mi
- 2/10Hoover High SchoolGrades: 9-12Distance: 0.4 mi
Schools provided by the listing agent
- District: Des Moines Independent
Source: DMMLS. This data may not be complete. We recommend contacting the local school district to confirm school assignments for this home.
Get pre-qualified for a loan
At Zillow Home Loans, we can pre-qualify you in as little as 5 minutes with no impact to your credit score.An equal housing lender. NMLS #10287.
Sell for more on Zillow
Get a Zillow Showcase℠ listing at no additional cost and you could sell for .
$240,300
2% more+$4,806
With Zillow Showcase(estimated)$245,106

