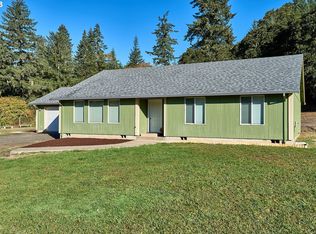Accepted Offer with Contingencies. 6.8 acre, 3br, 2ba manufactured home in secluded setting. Enjoy the outdoors and wildlife from your large wrap around deck surrounded by trees. Great room floor plan. Fantastic family home or retreat from the city. Room for animals and/or toys with taxes under $700, forest deferral marketable in 3-5 yrs. 20 minutes from Grande Ronde, 35 minutes to McMinnville, 45 minutes from Salem, 1 hr to the beach.
This property is off market, which means it's not currently listed for sale or rent on Zillow. This may be different from what's available on other websites or public sources.
