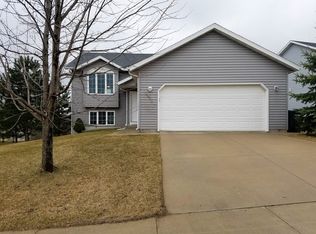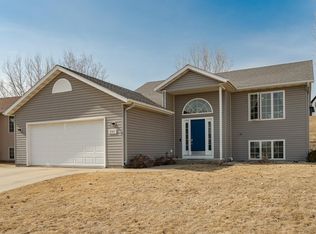What a fantastic home! This amazing split level home is filled with extras. The main living space has an open concept with vaulted ceilings that leads to a no maintenance deck with city views. The fully finished and heated two stall garage has a fully insulated attic with lots of storage space. Other amenities include a walk out basement, LED lightning and dimmers in the whole house, gym, Ethernet cable available in every room, and prewired surround sound for the whole house. Also on the property is a large insulated storage shed that has been turned into a wood working shop! This is a home you must see to fully appreciate!
This property is off market, which means it's not currently listed for sale or rent on Zillow. This may be different from what's available on other websites or public sources.

