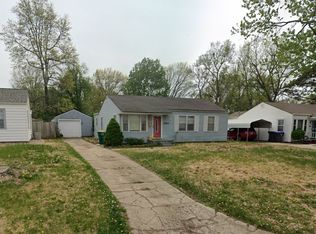Sold on 05/03/24
Price Unknown
4010 SW Windsor Ct, Topeka, KS 66604
4beds
2,255sqft
Single Family Residence, Residential
Built in 1958
10,960 Acres Lot
$248,000 Zestimate®
$--/sqft
$1,836 Estimated rent
Home value
$248,000
$233,000 - $263,000
$1,836/mo
Zestimate® history
Loading...
Owner options
Explore your selling options
What's special
Don't miss this beautiful ranch family home. Recently remodeled kitchen and baths. New floors and exterior doors. Upstairs family room with built-ins and gas log fireplace and great room that can be used for office, living room and/or formal dining. Spacious basement den w/bar, storage room, 4th bdr with egress window and a 1/2 bath in unfinished area. Laundry option upstairs or down. Home has gutter covers, vinyl siding and new sewer lines which make for easy maintenance. Large fenced yard with patio for outdoor entertaining.
Zillow last checked: 8 hours ago
Listing updated: May 03, 2024 at 10:59am
Listed by:
Annette Beck 785-224-0008,
Countrywide Realty, Inc.
Bought with:
Patrick Habiger, 00051888
KW One Legacy Partners, LLC
Source: Sunflower AOR,MLS#: 233458
Facts & features
Interior
Bedrooms & bathrooms
- Bedrooms: 4
- Bathrooms: 3
- Full bathrooms: 2
- 1/2 bathrooms: 1
Primary bedroom
- Level: Upper
- Area: 140
- Dimensions: 14x10
Bedroom 2
- Level: Upper
- Dimensions: 12x10 with laundry option
Bedroom 3
- Level: Upper
- Area: 120
- Dimensions: 12x10
Bedroom 4
- Level: Basement
- Area: 168
- Dimensions: 14x12
Dining room
- Level: Upper
- Dimensions: Eat in kitchen
Family room
- Level: Upper
- Area: 325
- Dimensions: 25x13
Great room
- Level: Upper
- Area: 234
- Dimensions: 18x13
Kitchen
- Level: Upper
- Area: 200
- Dimensions: 20x10
Laundry
- Level: Basement
- Area: 78
- Dimensions: 6x13
Recreation room
- Level: Lower
- Dimensions: 12x24, 4x9, 10x14
Heating
- Natural Gas
Cooling
- Central Air, Attic Fan
Appliances
- Included: Electric Range, Oven, Microwave, Dishwasher, Refrigerator, Disposal
- Laundry: Main Level, In Basement
Features
- Wet Bar, Sheetrock, 8' Ceiling
- Flooring: Vinyl, Carpet
- Windows: Storm Window(s)
- Basement: Concrete,Crawl Space,Partially Finished,Daylight
- Number of fireplaces: 1
- Fireplace features: One, Insert, Gas, Family Room
Interior area
- Total structure area: 2,255
- Total interior livable area: 2,255 sqft
- Finished area above ground: 1,615
- Finished area below ground: 640
Property
Parking
- Parking features: Attached, Auto Garage Opener(s), Garage Door Opener
- Has attached garage: Yes
Features
- Patio & porch: Patio
- Fencing: Fenced,Chain Link
Lot
- Size: 10,960 Acres
- Dimensions: 80 x 137
Details
- Parcel number: R48362
- Special conditions: Standard,Arm's Length
Construction
Type & style
- Home type: SingleFamily
- Architectural style: Ranch
- Property subtype: Single Family Residence, Residential
Materials
- Brick, Vinyl Siding, Plaster
- Roof: Composition
Condition
- Year built: 1958
Utilities & green energy
- Water: Public
Community & neighborhood
Location
- Region: Topeka
- Subdivision: McAlister Hgts
Price history
| Date | Event | Price |
|---|---|---|
| 5/3/2024 | Sold | -- |
Source: | ||
| 4/7/2024 | Pending sale | $239,900$106/sqft |
Source: | ||
| 4/5/2024 | Listed for sale | $239,900+203.7%$106/sqft |
Source: | ||
| 12/14/2015 | Sold | -- |
Source: | ||
| 10/27/2015 | Listed for sale | $79,000$35/sqft |
Source: BERKSHIRE HATHAWAY FIRST #186735 | ||
Public tax history
| Year | Property taxes | Tax assessment |
|---|---|---|
| 2025 | -- | $28,198 +9.9% |
| 2024 | $3,650 +4.5% | $25,666 +7% |
| 2023 | $3,493 +11.5% | $23,987 +15% |
Find assessor info on the county website
Neighborhood: McAlister Parkway
Nearby schools
GreatSchools rating
- 6/10Whitson Elementary SchoolGrades: PK-5Distance: 0.4 mi
- 6/10Landon Middle SchoolGrades: 6-8Distance: 1.4 mi
- 3/10Topeka West High SchoolGrades: 9-12Distance: 1.3 mi
Schools provided by the listing agent
- Elementary: Whitson Elementary School/USD 501
- Middle: Landon Middle School/USD 501
- High: Topeka West High School/USD 501
Source: Sunflower AOR. This data may not be complete. We recommend contacting the local school district to confirm school assignments for this home.
