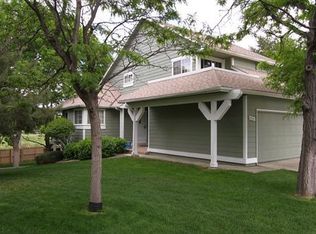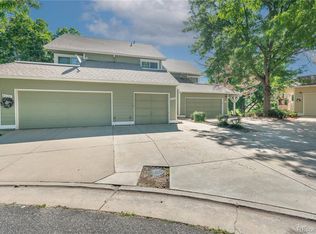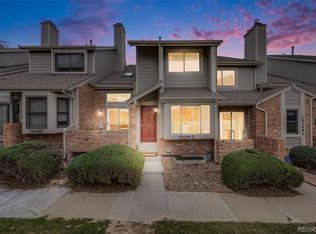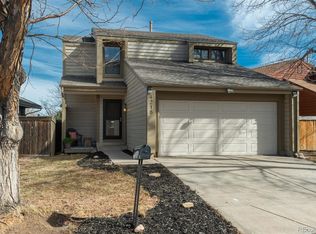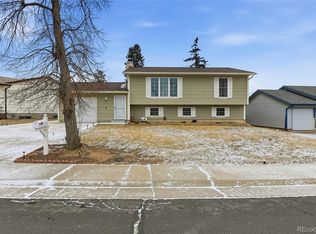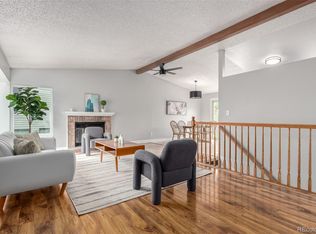Light and bright with a great flow, come experience what a townhouse should feel like! Quality touches throughout, stone countertops in the kitchen, quality tile in the bathroom, nice hardwood floors, vaulted ceiling in the living room and ability to turn the basement bedroom/flex room into a separate living space! Buyers will love to have a secluded upper-floor primary bedroom with en suite 3/4 bath and it's own private deck! The dining room flows elegantly between the kitchen and living room and main floor covered patio. Down the hall is a 2nd bedroom/office and bathroom, convenient for working from home, hosting guests or as a 2nd bedroom. Downstairs the large space with walk-out access can be used as a bedroom, media room, partitioned into an in-law space with it's own secure entrance with fenced in patio! Mill Run also offers a pool, tennis court, basketball court, walking path access, as well as easy access to lots of shopping, parks, recreation (Cherry Creek State Park is 8 minutes down the road!), and access to transit and highways. roof 2 years old,
For sale
$459,900
4010 S Rifle Way, Aurora, CO 80013
3beds
1,938sqft
Est.:
Townhouse
Built in 1982
2,004 Square Feet Lot
$-- Zestimate®
$237/sqft
$271/mo HOA
What's special
Basketball courtWalking path accessMain floor covered patioTennis courtNice hardwood floors
- 27 days |
- 538 |
- 27 |
Zillow last checked: 8 hours ago
Listing updated: February 17, 2026 at 11:56am
Listed by:
Geoff Burghardt 720-837-8044,
HomeSmart
Source: REcolorado,MLS#: 3613573
Tour with a local agent
Facts & features
Interior
Bedrooms & bathrooms
- Bedrooms: 3
- Bathrooms: 2
- 3/4 bathrooms: 2
- Main level bathrooms: 1
- Main level bedrooms: 1
Bedroom
- Level: Upper
- Area: 240 Square Feet
- Dimensions: 16 x 15
Bedroom
- Level: Main
- Area: 90 Square Feet
- Dimensions: 9 x 10
Bedroom
- Description: Flex Space In Basement, Livingroom, Bedroom, Rental Potential
- Level: Basement
- Area: 336 Square Feet
- Dimensions: 24 x 14
Bathroom
- Features: En Suite Bathroom, Primary Suite
- Level: Upper
- Area: 40 Square Feet
- Dimensions: 5 x 8
Bathroom
- Level: Main
- Area: 42 Square Feet
- Dimensions: 7 x 6
Dining room
- Level: Main
- Area: 90 Square Feet
- Dimensions: 9 x 10
Kitchen
- Level: Main
- Area: 81 Square Feet
- Dimensions: 9 x 9
Living room
- Description: Vaulted Ceiling 8' - 17' High
- Level: Main
- Area: 255 Square Feet
- Dimensions: 15 x 17
Utility room
- Description: Lots Of Storage Space
- Level: Basement
- Area: 144 Square Feet
- Dimensions: 16 x 9
Heating
- Forced Air
Cooling
- Central Air
Appliances
- Included: Dishwasher, Disposal, Dryer, Microwave, Oven, Refrigerator, Washer
Features
- Ceiling Fan(s), Granite Counters, High Ceilings, Pantry, Primary Suite, Smoke Free, Stone Counters, Walk-In Closet(s)
- Flooring: Carpet, Tile, Wood
- Basement: Finished,Partial,Walk-Out Access
- Number of fireplaces: 1
- Fireplace features: Gas, Living Room
- Common walls with other units/homes: 1 Common Wall
Interior area
- Total structure area: 1,938
- Total interior livable area: 1,938 sqft
- Finished area above ground: 1,306
- Finished area below ground: 632
Property
Parking
- Total spaces: 2
- Parking features: Garage - Attached
- Attached garage spaces: 2
Features
- Levels: Three Or More
- Entry location: Exterior Access
- Patio & porch: Covered, Deck, Patio
- Exterior features: Balcony, Tennis Court(s)
- Pool features: Outdoor Pool
Lot
- Size: 2,004 Square Feet
- Features: Cul-De-Sac
Details
- Parcel number: 031622808
- Special conditions: Standard
Construction
Type & style
- Home type: Townhouse
- Property subtype: Townhouse
- Attached to another structure: Yes
Materials
- Frame
- Roof: Metal
Condition
- Year built: 1982
Utilities & green energy
- Sewer: Public Sewer
- Water: Public
Community & HOA
Community
- Subdivision: Mill Run
HOA
- Has HOA: Yes
- Amenities included: Pool, Tennis Court(s), Trail(s)
- Services included: Insurance, Maintenance Grounds, Recycling, Snow Removal, Trash
- HOA fee: $271 monthly
- HOA name: Mill Run HOA
- HOA phone: 303-482-2213
Location
- Region: Aurora
Financial & listing details
- Price per square foot: $237/sqft
- Tax assessed value: $429,300
- Annual tax amount: $2,188
- Date on market: 1/29/2026
- Listing terms: Cash,Conventional,FHA,VA Loan
- Exclusions: Sellers Personal Property, Staging Items, Tvs And Tv Mounts.
- Ownership: Individual
Estimated market value
Not available
Estimated sales range
Not available
Not available
Price history
Price history
| Date | Event | Price |
|---|---|---|
| 1/29/2026 | Listed for sale | $459,900-2%$237/sqft |
Source: | ||
| 4/21/2022 | Sold | $469,500+65.3%$242/sqft |
Source: Public Record Report a problem | ||
| 11/12/2021 | Sold | $284,000+342.9%$147/sqft |
Source: Public Record Report a problem | ||
| 7/5/2013 | Sold | $64,125$33/sqft |
Source: Public Record Report a problem | ||
Public tax history
Public tax history
| Year | Property taxes | Tax assessment |
|---|---|---|
| 2025 | $2,188 +13.4% | $26,831 -3.8% |
| 2024 | $1,929 +31.3% | $27,885 -12.5% |
| 2023 | $1,469 -0.6% | $31,877 +57.2% |
| 2022 | $1,478 | $20,280 -2.8% |
| 2021 | -- | $20,864 +5.7% |
| 2020 | $1,417 +31.5% | $19,734 |
| 2019 | $1,078 | -- |
| 2018 | $1,078 +1.5% | $14,623 |
| 2017 | $1,063 | $14,623 +17.3% |
| 2016 | -- | $12,465 |
| 2015 | -- | $12,465 +71.3% |
| 2014 | $919 +51.8% | $7,275 -20.1% |
| 2013 | $606 | $9,110 |
| 2012 | -- | $9,110 |
| 2011 | $720 +2.7% | $9,110 -1.8% |
| 2010 | $701 +44.5% | $9,280 |
| 2009 | $485 | $9,280 -27% |
| 2008 | -- | $12,705 |
| 2007 | -- | $12,705 +0.4% |
| 2006 | -- | $12,657 |
| 2005 | -- | $12,657 +0.4% |
| 2002 | $929 +6.2% | $12,610 +11.9% |
| 2001 | $875 | $11,270 |
Find assessor info on the county website
BuyAbility℠ payment
Est. payment
$2,619/mo
Principal & interest
$2149
HOA Fees
$271
Property taxes
$199
Climate risks
Neighborhood: Carriage Place
Nearby schools
GreatSchools rating
- 4/10Cimarron Elementary SchoolGrades: PK-5Distance: 0.3 mi
- 5/10Horizon Middle SchoolGrades: 6-8Distance: 0.7 mi
- 5/10Smoky Hill High SchoolGrades: 9-12Distance: 1.3 mi
Schools provided by the listing agent
- Elementary: Cimarron
- Middle: Horizon
- High: Smoky Hill
- District: Cherry Creek 5
Source: REcolorado. This data may not be complete. We recommend contacting the local school district to confirm school assignments for this home.
