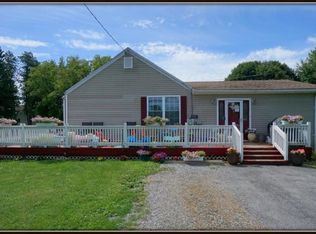This cape cod style home has over 1900 square of living space. Located on the first floor,master bedroom,home office,laundry,french doors leading out to a large deck to the back yard and a family room open to the eat in kitchen. Also very easy to have an in-law possibility with a full handicap ceramic walk-in shower and wheel chair lift in the garage is included. A large lot that has water front views in the front and a golf course view in the back.
This property is off market, which means it's not currently listed for sale or rent on Zillow. This may be different from what's available on other websites or public sources.
