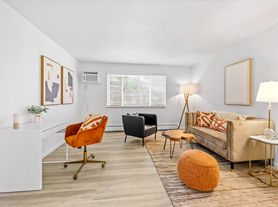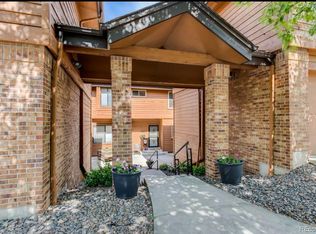Limited-Time Offer - Sign a lease by October 31 and receive a $500 credit on your first month's rent!
Charming 3-bedroom, 2-bath bungalow on a large corner lot in Englewood with the convenience of weekly professional yard care and landscaping included in rent ($350/month value).
With exposed beams, hardwood floors, and natural light from oversized windows and a kitchen skylight, this home feels open, bright, and welcoming perfect for plant lovers and those who enjoy indoor-outdoor living.
The thoughtfully designed layout includes TWO spacious primary bedrooms with walk-in closets and a third bedroom with a double-door closet. Both bathrooms feature updated modern tile, and the oversized shower in the three-quarter bath adds extra comfort.
Cook and entertain in the updated kitchen with bar seating, stainless steel appliances, and ample cabinet space. French glass doors off the dining area open to a secluded side patio surrounded by ornamental grasses, lush plantings, and a large Rose of Sharon bush ideal for outdoor dining or relaxing. The backyard also includes a built-in chef's grill and a large storage shed with shelving for bikes, camping gear, or outdoor toys.
1,400 sq ft with open floor plan and hardwood in main living area
New LG washer & dryer, new kitchen appliances, and new water heater
Energy-efficient evaporative cooler for summer comfort
Three off-street parking spaces
Mature fruit trees (apple, pear, peach, cherry) and landscaped gardens
Yard care/landscaping fully included ($350/mo value)
Tenant pays utilities and snow removal
One trash can and one recycling bin included
Pet Policy: One small dog on case-by-case basis with additional $45 monthly cost and $300 refundable pet deposit.
________________________________________
Location
Prime location just blocks from Starbucks, Noon Thai, Santiago's, Asuka Ramen & Poke, and Pesto Italiano. Within a 5-minute drive to downtown Englewood, Sprouts, Costco, King Soopers, and free light rail parking.
________________________________________
Lease Terms
Rent: $2,795/month
Security Deposit: One month's rent
Lease: October 2025 to Apr 2027, renewable in 12-month increments
Application fee: $40/adult covers employment and rental reference verification, document review, and administrative processing. Credit and background screening are handled separately through Zillow.
Note: rear driveway and detached garage are not included in rental.
Apply today to secure your spot this home won't last!
Owner pays for weekly lawncare, and for one trash and one recycling bin. Tenant pays utilities and snow removal (may self-remove). No smoking.
House for rent
Accepts Zillow applicationsSpecial offer
$2,795/mo
4010 S Bannock St, Englewood, CO 80110
3beds
1,400sqft
Price may not include required fees and charges.
Single family residence
Available now
Small dogs OK
Central air
In unit laundry
Off street parking
Baseboard
What's special
Landscaped gardensLush plantingsMature fruit treesSecluded side patioCorner lotUpdated modern tileOversized shower
- 55 days |
- -- |
- -- |
Travel times
Facts & features
Interior
Bedrooms & bathrooms
- Bedrooms: 3
- Bathrooms: 2
- Full bathrooms: 2
Heating
- Baseboard
Cooling
- Central Air
Appliances
- Included: Dishwasher, Dryer, Freezer, Microwave, Oven, Refrigerator, Washer
- Laundry: In Unit
Features
- Flooring: Carpet, Hardwood, Tile
Interior area
- Total interior livable area: 1,400 sqft
Property
Parking
- Parking features: Off Street
- Details: Contact manager
Features
- Exterior features: Barbecue, Bicycle storage, Edible Fruit Trees (peach, apple, pear, cherry), Garbage included in rent, Heating system: Baseboard, Landscaping included in rent, Large Storage Shed, Lawn, Lawn Care included in rent, Stainless Steel Appliances, Utilities fee required
Details
- Parcel number: 207703312022
Construction
Type & style
- Home type: SingleFamily
- Property subtype: Single Family Residence
Utilities & green energy
- Utilities for property: Garbage
Community & HOA
Location
- Region: Englewood
Financial & listing details
- Lease term: 1 Year
Price history
| Date | Event | Price |
|---|---|---|
| 10/22/2025 | Price change | $2,795-3.5%$2/sqft |
Source: Zillow Rentals | ||
| 9/3/2025 | Listed for rent | $2,895-6.5%$2/sqft |
Source: Zillow Rentals | ||
| 8/6/2025 | Listing removed | $3,095$2/sqft |
Source: Zillow Rentals | ||
| 7/26/2025 | Price change | $3,095-3.3%$2/sqft |
Source: Zillow Rentals | ||
| 7/8/2025 | Listed for rent | $3,200+18.5%$2/sqft |
Source: Zillow Rentals | ||
Neighborhood: Maddox
- Special offer! Limited-Time Offer Move in by October 31 and receive a $500 credit on your first month's rent!Expires October 31, 2025

