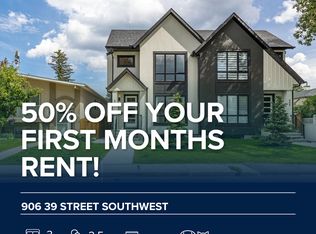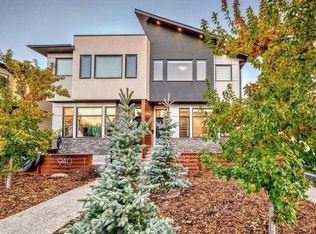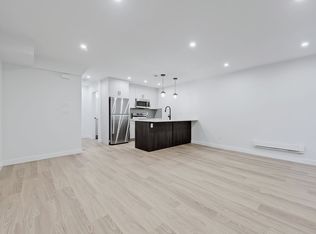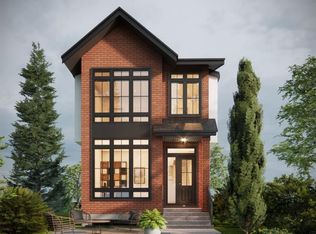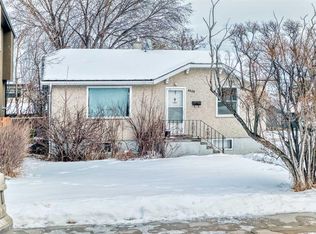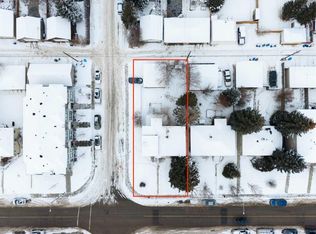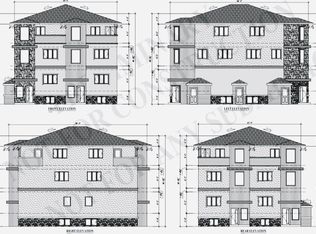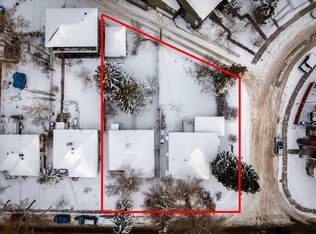4010 S 8th Ave SW, Calgary, AB T3C 0G3
What's special
- 202 days |
- 7 |
- 1 |
Zillow last checked: 8 hours ago
Listing updated: September 29, 2025 at 05:15am
Qing Li, Associate,
Homecare Realty Ltd.
Facts & features
Interior
Bedrooms & bathrooms
- Bedrooms: 4
- Bathrooms: 2
- Full bathrooms: 2
Bedroom
- Level: Main
- Dimensions: 36`1" x 29`6"
Bedroom
- Level: Basement
- Dimensions: 32`10" x 26`3"
Other
- Level: Main
- Dimensions: 39`4" x 29`6"
Bedroom
- Level: Basement
- Dimensions: 32`10" x 29`6"
Other
- Level: Main
- Dimensions: 16`5" x 29`6"
Other
- Level: Basement
- Dimensions: 16`5" x 26`3"
Heating
- Central, Natural Gas
Cooling
- None
Appliances
- Included: Dishwasher, Washer/Dryer
- Laundry: Common Area
Features
- Flooring: Hardwood
- Basement: Full
- Has fireplace: No
Interior area
- Total interior livable area: 864 sqft
Property
Parking
- Total spaces: 4
- Parking features: Single Garage Attached
- Attached garage spaces: 1
Features
- Levels: One
- Stories: 1
- Patio & porch: None
- Exterior features: Private Yard
- Has spa: Yes
- Spa features: Bath
- Fencing: Fenced
- Frontage length: 59.00M 193`7"
Lot
- Size: 8,276.4 Square Feet
- Features: Corner Lot
Details
- Parcel number: 95197648
- Zoning: M-C1
Construction
Type & style
- Home type: SingleFamily
- Architectural style: Bungalow
- Property subtype: Single Family Residence
Materials
- Stucco
- Foundation: Concrete Perimeter, Wood
- Roof: Asphalt Shingle
Condition
- New construction: No
- Year built: 1958
Community & HOA
Community
- Subdivision: Rosscarrock
HOA
- Has HOA: No
Location
- Region: Calgary
Financial & listing details
- Price per square foot: C$1,064/sqft
- Date on market: 5/23/2025
- Inclusions: Dishwasher, Dryer, Refrigerator, Stove(s), Washer
(587) 432-1588
By pressing Contact Agent, you agree that the real estate professional identified above may call/text you about your search, which may involve use of automated means and pre-recorded/artificial voices. You don't need to consent as a condition of buying any property, goods, or services. Message/data rates may apply. You also agree to our Terms of Use. Zillow does not endorse any real estate professionals. We may share information about your recent and future site activity with your agent to help them understand what you're looking for in a home.
Price history
Price history
Price history is unavailable.
Public tax history
Public tax history
Tax history is unavailable.Climate risks
Neighborhood: Rosscarrock
Nearby schools
GreatSchools rating
No schools nearby
We couldn't find any schools near this home.
- Loading
