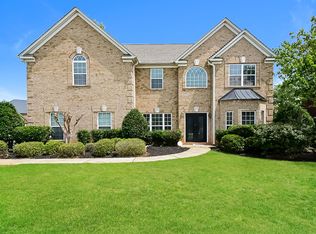This beautiful brick golf course home in amenity loaded Heritage @ Crystal Lake is the one! Space is abundant w/both formals, a 2-story fireplace family room, open island kitchen, bedroom and full bath on the main. Tons of natural light accentuate the coffered ceilings, new LVT flooring, freshly painted interior, granite countertops and more. Upstairs hosts 3 large bedrooms and huge master w/sitting area, sep. tub/shower, and dbl vanities. Relax under the custom built pergola overlooking the spacious backyard and golf course. Trust me...you'll want to call it home!
This property is off market, which means it's not currently listed for sale or rent on Zillow. This may be different from what's available on other websites or public sources.
