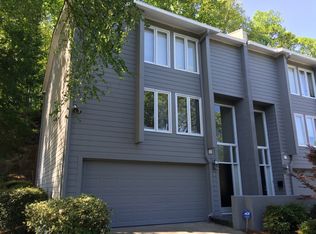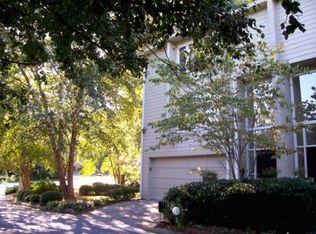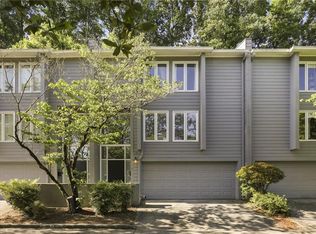HELLO BRAVO TV! Recently featured on "Buying It Blind", this STUNNING townhome in a prime Buckhead location was gorgeously remodeled to fit a modern lifestyle. Enjoy cooking in an open concept kitchen overlooking a light-filled living room & private patio, perfect for lounging & grilling. Upstairs boasts an oversized master suite & 2 guest bedrooms. This private community is tucked away & the home features a 2-car garage & ample guest parking. Across the street from Blue Heron Preserve, Nancy Creek, a block from Chastain Park & a hop skip to shopping and dining.
This property is off market, which means it's not currently listed for sale or rent on Zillow. This may be different from what's available on other websites or public sources.



