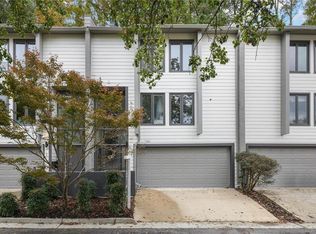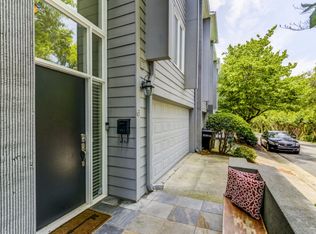High-end and modern styled end unit with Architectural detailing. High crown molding and exquisite ceilings. One of the most renovated and upgraded unit in this boutique complex. Two story ceiling in great Room and fireplace with marble surround. Timeless upgrades and all hardwood floors. Challenging to find a 3 bedroom move in ready in Buckhead with 2 car attached garage. Perfect home office/3rd bedroom with built-ins. Close to Buckhead fine and casual dining, night spots and shopping. Chasten Park in area and quick access to Atlanta downtown and airport. Don't miss out.
This property is off market, which means it's not currently listed for sale or rent on Zillow. This may be different from what's available on other websites or public sources.


