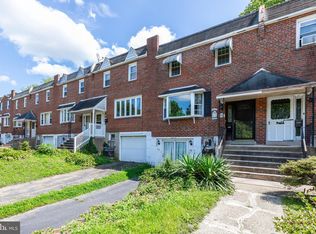Sold for $297,000 on 12/09/25
$297,000
4010 Powell Rd, Brookhaven, PA 19015
3beds
1,720sqft
Townhouse
Built in 1972
2,614 Square Feet Lot
$299,000 Zestimate®
$173/sqft
$2,200 Estimated rent
Home value
$299,000
$275,000 - $326,000
$2,200/mo
Zestimate® history
Loading...
Owner options
Explore your selling options
What's special
Welcome to 4010 Powell Road, a beautifully renovated 3-bedroom, 1.5-bath single home located in the heart of Brookhaven. With brand new elements such as the roof, HVAC and electric all redone this home is not only move in ready but also worry free! This charming property features a spacious living room with abundant natural light, an updated eat-in kitchen with ample cabinet space, and a cozy dining area perfect for entertaining. Upstairs, you’ll find three generously sized bedrooms and a full hall bath. The finished lower level offers additional living space, ideal for a family room, home office, or gym. Outside, enjoy a large fenced-in yard, private driveway parking, and a quiet, tree-lined street just minutes from shopping, dining, schools, and major commuter routes. A perfect blend of comfort and convenience—schedule your showing today!
Zillow last checked: 8 hours ago
Listing updated: December 15, 2025 at 01:28pm
Listed by:
Joe Stacy 610-368-3428,
KW Empower
Bought with:
Ms. Thanh Doan, RS327491
Realty Mark Cityscape
Source: Bright MLS,MLS#: PADE2102192
Facts & features
Interior
Bedrooms & bathrooms
- Bedrooms: 3
- Bathrooms: 2
- Full bathrooms: 1
- 1/2 bathrooms: 1
- Main level bathrooms: 1
Primary bedroom
- Level: Upper
- Area: 0 Square Feet
- Dimensions: 0 X 0
Bedroom 1
- Level: Upper
- Area: 0 Square Feet
- Dimensions: 0 X 0
Bedroom 2
- Level: Upper
- Area: 0 Square Feet
- Dimensions: 0 X 0
Dining room
- Level: Main
- Area: 0 Square Feet
- Dimensions: 0 X 0
Family room
- Level: Lower
- Area: 0 Square Feet
- Dimensions: 0 X 0
Kitchen
- Level: Main
- Area: 0 Square Feet
- Dimensions: 0 X 0
Living room
- Level: Main
- Area: 0 Square Feet
- Dimensions: 0 X 0
Heating
- Forced Air, Natural Gas
Cooling
- None
Appliances
- Included: Gas Water Heater
Features
- Eat-in Kitchen
- Basement: Full
- Has fireplace: No
Interior area
- Total structure area: 1,720
- Total interior livable area: 1,720 sqft
- Finished area above ground: 1,520
- Finished area below ground: 200
Property
Parking
- Parking features: Driveway
- Has uncovered spaces: Yes
Accessibility
- Accessibility features: None
Features
- Levels: Two
- Stories: 2
- Patio & porch: Deck
- Pool features: None
Lot
- Size: 2,614 sqft
- Dimensions: 20.00 x 134.00
- Features: Front Yard, Rear Yard
Details
- Additional structures: Above Grade, Below Grade
- Parcel number: 07000058529
- Zoning: RES
- Special conditions: Standard
Construction
Type & style
- Home type: Townhouse
- Architectural style: Colonial
- Property subtype: Townhouse
Materials
- Brick
- Foundation: Block
- Roof: Flat,Pitched
Condition
- New construction: No
- Year built: 1972
Utilities & green energy
- Electric: Circuit Breakers
- Sewer: Public Sewer
- Water: Public
Community & neighborhood
Location
- Region: Brookhaven
- Subdivision: Toby Farms
- Municipality: CHESTER TWP
Other
Other facts
- Listing agreement: Exclusive Right To Sell
- Listing terms: Cash,Conventional,FHA 203(k)
- Ownership: Fee Simple
Price history
| Date | Event | Price |
|---|---|---|
| 12/9/2025 | Sold | $297,000+0.7%$173/sqft |
Source: | ||
| 11/7/2025 | Contingent | $295,000$172/sqft |
Source: | ||
| 10/24/2025 | Listed for sale | $295,000+78.8%$172/sqft |
Source: | ||
| 4/4/2025 | Sold | $165,000+3.1%$96/sqft |
Source: | ||
| 3/12/2025 | Contingent | $160,000$93/sqft |
Source: | ||
Public tax history
| Year | Property taxes | Tax assessment |
|---|---|---|
| 2025 | $1,839 +36.9% | $77,200 |
| 2024 | $1,343 -27.3% | $77,200 |
| 2023 | $1,847 | $77,200 |
Find assessor info on the county website
Neighborhood: 19015
Nearby schools
GreatSchools rating
- 3/10Toby Farms Intermediate SchoolGrades: 4-8Distance: 0.2 mi
- 4/10STEM AT SHOWALTERGrades: 7-12Distance: 1 mi
Schools provided by the listing agent
- District: Chester-upland
Source: Bright MLS. This data may not be complete. We recommend contacting the local school district to confirm school assignments for this home.

Get pre-qualified for a loan
At Zillow Home Loans, we can pre-qualify you in as little as 5 minutes with no impact to your credit score.An equal housing lender. NMLS #10287.
Sell for more on Zillow
Get a free Zillow Showcase℠ listing and you could sell for .
$299,000
2% more+ $5,980
With Zillow Showcase(estimated)
$304,980