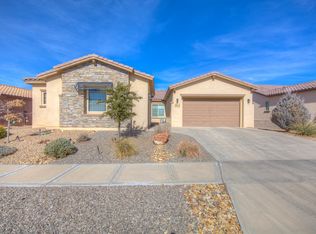Sold
Price Unknown
4010 Plaza Colina NE, Rio Rancho, NM 87124
4beds
2,900sqft
Single Family Residence
Built in 2017
8,712 Square Feet Lot
$523,700 Zestimate®
$--/sqft
$3,168 Estimated rent
Home value
$523,700
$477,000 - $576,000
$3,168/mo
Zestimate® history
Loading...
Owner options
Explore your selling options
What's special
OWNER MOTIVATED FOR ANY OFFERS, OWNER FINANCING ALSO AVAILABLE. Located in the prestigious gated enclave of Tres Colinas, Loma Colorado, a residence of refined elegance unfolds. Dual primary suites, complemented by three additional bedrooms and three and a half baths. A chef's kitchen, showcasing bespoke cabinetry, artisanal backsplash, and stainless steel appliances, anchors the heart of the home, while granite surfaces grace every corner. A secluded courtyard and dual-zone climate control ensure year-round serenity. The huge great room adorned with built-in bookshelves and upgraded tile, opens to a generous covered patio, seamlessly blending indoor and outdoor living. Custom window treatments, expansive closets. A dedicated laundry room and formal dining area complete the ensemble.
Zillow last checked: 8 hours ago
Listing updated: October 30, 2025 at 09:19am
Listed by:
James Shive 505-803-8903,
Keller Williams Realty
Bought with:
NON MEMBER
NON MEMBER
Source: SFARMLS,MLS#: 202501172 Originating MLS: Albuquerque Board of REALTORS
Originating MLS: Albuquerque Board of REALTORS
Facts & features
Interior
Bedrooms & bathrooms
- Bedrooms: 4
- Bathrooms: 4
- Full bathrooms: 3
- 1/2 bathrooms: 1
Kitchen
- Level: Main
- Dimensions: 13x17
Living room
- Level: Main
- Dimensions: 16x20
Heating
- Forced Air, Natural Gas
Cooling
- Central Air, Refrigerated
Features
- No Interior Steps
- Flooring: Carpet, Tile
- Windows: Insulated Windows
- Has basement: No
- Has fireplace: No
Interior area
- Total structure area: 2,900
- Total interior livable area: 2,900 sqft
Property
Parking
- Total spaces: 4
- Parking features: Attached, Garage
- Attached garage spaces: 2
Accessibility
- Accessibility features: Not ADA Compliant
Features
- Levels: One
- Stories: 1
- Pool features: None
Lot
- Size: 8,712 sqft
Details
- Parcel number: R182519
- Zoning: R-1, 2, 3, 4, 5, 6
- Special conditions: Standard
Construction
Type & style
- Home type: SingleFamily
- Architectural style: Contemporary
- Property subtype: Single Family Residence
Materials
- Frame
- Roof: Pitched,Tile
Condition
- Year built: 2017
Details
- Builder name: Pulte
Utilities & green energy
- Electric: 220 Volts
- Sewer: Public Sewer
- Water: Public
Community & neighborhood
Security
- Security features: Surveillance System
Location
- Region: Rio Rancho
HOA & financial
HOA
- Has HOA: Yes
- HOA fee: $110 monthly
- Amenities included: Gated
- Services included: Common Areas, Other, See Remarks
Other
Other facts
- Listing terms: Assumable,Cash,Conventional,1031 Exchange,New Loan,Owner Will Carry
Price history
| Date | Event | Price |
|---|---|---|
| 10/29/2025 | Sold | -- |
Source: | ||
| 10/9/2025 | Pending sale | $540,000$186/sqft |
Source: | ||
| 8/19/2025 | Price change | $540,000-0.9%$186/sqft |
Source: | ||
| 7/23/2025 | Price change | $545,000-0.9%$188/sqft |
Source: | ||
| 6/7/2025 | Price change | $550,000-1.8%$190/sqft |
Source: | ||
Public tax history
| Year | Property taxes | Tax assessment |
|---|---|---|
| 2025 | -- | $142,195 +3% |
| 2024 | -- | $138,054 +3% |
| 2023 | -- | $134,033 +3% |
Find assessor info on the county website
Neighborhood: 87124
Nearby schools
GreatSchools rating
- 7/10Ernest Stapleton Elementary SchoolGrades: K-5Distance: 1 mi
- 7/10Eagle Ridge Middle SchoolGrades: 6-8Distance: 1.4 mi
- 7/10Rio Rancho High SchoolGrades: 9-12Distance: 0.7 mi
Schools provided by the listing agent
- High: Rio Rancho High School
Source: SFARMLS. This data may not be complete. We recommend contacting the local school district to confirm school assignments for this home.
Get a cash offer in 3 minutes
Find out how much your home could sell for in as little as 3 minutes with a no-obligation cash offer.
Estimated market value$523,700
Get a cash offer in 3 minutes
Find out how much your home could sell for in as little as 3 minutes with a no-obligation cash offer.
Estimated market value
$523,700
