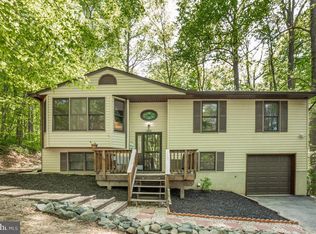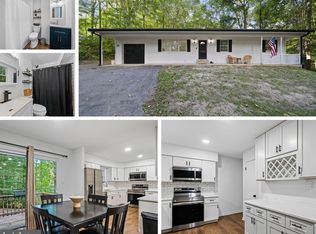Sold for $455,000 on 05/05/25
$455,000
4010 Oak St, Huntingtown, MD 20639
3beds
1,862sqft
Single Family Residence
Built in 1983
1.67 Acres Lot
$456,200 Zestimate®
$244/sqft
$2,706 Estimated rent
Home value
$456,200
$415,000 - $502,000
$2,706/mo
Zestimate® history
Loading...
Owner options
Explore your selling options
What's special
This serene split foyer home in Poplar Woods is a perfect escape, blending privacy and comfort without the hassle of HOA dues. Nestled on a peaceful cul-de-sac surrounded by mature trees, the property boasts a well-maintained paved driveway leading to a 2-car garage. Inside, the bright, spacious living room features a cozy wood stove, Renewal by Andersen windows and doors, and remodeled bathrooms. The kitchen is equipped with beautiful granite countertops, an open floor plan with a breakfast bar, and a refrigerator with an ice maker and water filter/softener. The owner’s suite offers a peaceful retreat with stunning barn doors, an enlarged closet, and a remodeled ensuite bathroom with a walk-in shower. The second bedroom has been converted into a home office, featuring upgraded lighting and electrical outlets. Outdoor living is enhanced by a large screened porch and deck, providing a perfect setting for relaxation and entertainment. The finished basement includes a wet bar and mini fridge, and the wood stove adds to the cozy ambiance. With convenient access to schools, Breezy Point Beach & Campground, shopping, and dining, this meticulously maintained home offers a serene lifestyle with modern amenities. Schedule your private tour today to experience the best of Poplar Woods!
Zillow last checked: 8 hours ago
Listing updated: December 22, 2025 at 12:02pm
Listed by:
Milissa Alonso 301-672-3687,
Coldwell Banker Realty
Bought with:
Sara Sium, 5010691
KW Metro Center
Source: Bright MLS,MLS#: MDCA2016308
Facts & features
Interior
Bedrooms & bathrooms
- Bedrooms: 3
- Bathrooms: 2
- Full bathrooms: 2
- Main level bathrooms: 2
- Main level bedrooms: 3
Basement
- Area: 530
Heating
- Heat Pump, Electric
Cooling
- Central Air, Ceiling Fan(s), Electric
Appliances
- Included: Refrigerator, Ice Maker, Dishwasher, Cooktop, Microwave, Washer, Dryer, Water Treat System, Electric Water Heater
- Laundry: Has Laundry, Washer In Unit, Dryer In Unit
Features
- Kitchen Island, Ceiling Fan(s), Bar, Breakfast Area, Combination Kitchen/Dining, Dining Area, Family Room Off Kitchen, Eat-in Kitchen, Kitchen - Table Space, Primary Bath(s), Combination Dining/Living, Open Floorplan, Floor Plan - Traditional, Kitchen - Country, Recessed Lighting, Upgraded Countertops, Dry Wall
- Flooring: Luxury Vinyl, Carpet, Ceramic Tile, Wood
- Doors: Storm Door(s)
- Windows: Screens
- Basement: Finished,Heated,Improved,Interior Entry
- Number of fireplaces: 1
- Fireplace features: Wood Burning, Insert, Wood Burning Stove
Interior area
- Total structure area: 1,862
- Total interior livable area: 1,862 sqft
- Finished area above ground: 1,332
- Finished area below ground: 530
Property
Parking
- Total spaces: 2
- Parking features: Garage Door Opener, Garage Faces Front, Inside Entrance, Driveway, Attached
- Attached garage spaces: 2
- Has uncovered spaces: Yes
Accessibility
- Accessibility features: None
Features
- Levels: Split Foyer,Two
- Stories: 2
- Patio & porch: Porch, Screened, Deck
- Exterior features: Stone Retaining Walls
- Pool features: None
- Has view: Yes
- View description: Trees/Woods, Garden
Lot
- Size: 1.67 Acres
- Features: No Thru Street, Private, Rear Yard, Wooded, Front Yard, Cul-De-Sac, Secluded
Details
- Additional structures: Above Grade, Below Grade
- Parcel number: 0502058065
- Zoning: A
- Special conditions: Standard
Construction
Type & style
- Home type: SingleFamily
- Property subtype: Single Family Residence
Materials
- Brick
- Foundation: Slab
Condition
- Excellent,Very Good
- New construction: No
- Year built: 1983
Utilities & green energy
- Sewer: Holding Tank
- Water: Well
Community & neighborhood
Security
- Security features: Electric Alarm
Location
- Region: Huntingtown
- Subdivision: Poplar Woods
Other
Other facts
- Listing agreement: Exclusive Agency
- Listing terms: Cash,Conventional,FHA,USDA Loan,VA Loan
- Ownership: Fee Simple
Price history
| Date | Event | Price |
|---|---|---|
| 5/5/2025 | Sold | $455,000-0.9%$244/sqft |
Source: | ||
| 4/9/2025 | Contingent | $459,000$247/sqft |
Source: | ||
| 3/14/2025 | Price change | $459,000-2.2%$247/sqft |
Source: | ||
| 2/10/2025 | Price change | $469,500-1.2%$252/sqft |
Source: | ||
| 1/14/2025 | Price change | $475,000-0.5%$255/sqft |
Source: | ||
Public tax history
| Year | Property taxes | Tax assessment |
|---|---|---|
| 2025 | $3,208 +6.8% | $297,267 +6.8% |
| 2024 | $3,003 +8.1% | $278,300 +4.1% |
| 2023 | $2,777 +4.3% | $267,267 -4% |
Find assessor info on the county website
Neighborhood: 20639
Nearby schools
GreatSchools rating
- 4/10Calvert Elementary SchoolGrades: PK-5Distance: 2.8 mi
- 7/10Plum Point Middle SchoolGrades: 6-8Distance: 2.9 mi
- 8/10Huntingtown High SchoolGrades: 9-12Distance: 4.7 mi
Schools provided by the listing agent
- District: Calvert County Public Schools
Source: Bright MLS. This data may not be complete. We recommend contacting the local school district to confirm school assignments for this home.

Get pre-qualified for a loan
At Zillow Home Loans, we can pre-qualify you in as little as 5 minutes with no impact to your credit score.An equal housing lender. NMLS #10287.
Sell for more on Zillow
Get a free Zillow Showcase℠ listing and you could sell for .
$456,200
2% more+ $9,124
With Zillow Showcase(estimated)
$465,324
