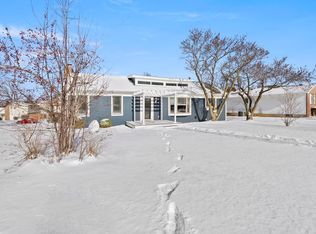Closed
$309,900
4010 N Washington Rd, Fort Wayne, IN 46804
3beds
3,222sqft
Single Family Residence
Built in 1980
0.3 Acres Lot
$315,200 Zestimate®
$--/sqft
$2,149 Estimated rent
Home value
$315,200
$284,000 - $350,000
$2,149/mo
Zestimate® history
Loading...
Owner options
Explore your selling options
What's special
Welcome to this expansive ranch offering over 3,200 finished square feet of living space & is perfectly situated in a peaceful cul-de-sac. As you approach, you'll be captivated by the excellent curb appeal & mature landscaping that sets the stage for what’s inside. Step into the inviting foyer & discover a massive living room bathed in natural light from a large bay window. This spacious area flows seamlessly into the dining room & an impressive kitchen, featuring an abundance of cabinetry, generous countertop space, & all appliances included for your convenience. The main floor boasts an additional cozy living area complete with built-in cabinetry & a wood-burning fireplace, perfect for those chilly evenings! The main floor primary bedroom offers an en-suite bathroom & a nice sized closet. Two additional bedrooms on this level share a full bath & conveniently located next to the bedrooms is a large, dedicated laundry room equipped with a washer, dryer, & utility sink. Venture downstairs to find three versatile living spaces, a full bath, & a wet bar adorned with new flooring, ideal for entertaining or relaxing. Recent updates include a new water heater & a recently replaced roof, siding, & HVAC system, ensuring peace of mind. An automatic whole house generator provides added security against power outages! The oversized two car garage features a spacious workshop area at the back, perfect for projects or extra storage! Enjoy your screened-in porch, located on the north side of the home, where you can unwind! With its flexible floor plan & a multitude of living areas, this home presents endless opportunities to tailor it to your personal style. Located just minutes from Jefferson Pointe, Lutheran Hospital, Canterbury School, Fort Wayne Country Club, and a wide array of restaurants and shopping options, this property is one you will want to check out!
Zillow last checked: 8 hours ago
Listing updated: January 14, 2025 at 01:30pm
Listed by:
Evan Riecke Cell:260-466-0609,
Encore Sotheby's International Realty
Bought with:
Madeline Shine, RB23000409
Anthony REALTORS
Source: IRMLS,MLS#: 202447469
Facts & features
Interior
Bedrooms & bathrooms
- Bedrooms: 3
- Bathrooms: 3
- Full bathrooms: 3
- Main level bedrooms: 3
Bedroom 1
- Level: Main
Bedroom 2
- Level: Main
Dining room
- Level: Main
- Area: 132
- Dimensions: 12 x 11
Family room
- Level: Main
- Area: 208
- Dimensions: 16 x 13
Kitchen
- Level: Main
- Area: 130
- Dimensions: 13 x 10
Living room
- Level: Main
- Area: 209
- Dimensions: 19 x 11
Office
- Level: Lower
- Area: 110
- Dimensions: 11 x 10
Heating
- Natural Gas, Forced Air
Cooling
- Central Air
Appliances
- Included: Range/Oven Hook Up Elec, Dishwasher, Microwave, Refrigerator, Washer, Electric Cooktop, Dryer-Electric, Double Oven, Gas Water Heater
- Laundry: Electric Dryer Hookup, Main Level
Features
- 1st Bdrm En Suite, Ceiling Fan(s), Walk-In Closet(s), Laminate Counters, Entrance Foyer, Wet Bar, Stand Up Shower, Tub/Shower Combination, Main Level Bedroom Suite
- Flooring: Carpet, Laminate
- Windows: Window Treatments
- Basement: Full,Finished,Concrete
- Number of fireplaces: 1
- Fireplace features: Living Room, Wood Burning, One
Interior area
- Total structure area: 3,222
- Total interior livable area: 3,222 sqft
- Finished area above ground: 1,766
- Finished area below ground: 1,456
Property
Parking
- Total spaces: 2
- Parking features: Attached, Garage Door Opener, Concrete
- Attached garage spaces: 2
- Has uncovered spaces: Yes
Features
- Levels: One
- Stories: 1
- Patio & porch: Screened
- Fencing: None
Lot
- Size: 0.30 Acres
- Dimensions: 154x37
- Features: Level, City/Town/Suburb, Near Walking Trail, Landscaped
Details
- Parcel number: 021208277005.000074
- Other equipment: Generator-Whole House, Multiple Phone Lines
Construction
Type & style
- Home type: SingleFamily
- Architectural style: Traditional
- Property subtype: Single Family Residence
Materials
- Brick
- Roof: Asphalt,Shingle
Condition
- New construction: No
- Year built: 1980
Utilities & green energy
- Sewer: City
- Water: City
- Utilities for property: Cable Connected
Community & neighborhood
Community
- Community features: None
Location
- Region: Fort Wayne
- Subdivision: North Washington Place
Other
Other facts
- Listing terms: Cash,Conventional,FHA,VA Loan
Price history
| Date | Event | Price |
|---|---|---|
| 1/14/2025 | Sold | $309,900 |
Source: | ||
| 12/22/2024 | Pending sale | $309,900 |
Source: | ||
| 12/18/2024 | Listed for sale | $309,900 |
Source: | ||
Public tax history
| Year | Property taxes | Tax assessment |
|---|---|---|
| 2024 | $2,982 +4.5% | $301,000 +15.1% |
| 2023 | $2,853 +50.6% | $261,500 +3.8% |
| 2022 | $1,895 -6.5% | $252,000 +48.2% |
Find assessor info on the county website
Neighborhood: Westwood-Fairway
Nearby schools
GreatSchools rating
- 5/10Lindley Elementary SchoolGrades: PK-5Distance: 0.4 mi
- 4/10Portage Middle SchoolGrades: 6-8Distance: 0.3 mi
- 3/10Wayne High SchoolGrades: 9-12Distance: 5.5 mi
Schools provided by the listing agent
- Elementary: Lindley
- Middle: Portage
- High: Wayne
- District: Fort Wayne Community
Source: IRMLS. This data may not be complete. We recommend contacting the local school district to confirm school assignments for this home.
Get pre-qualified for a loan
At Zillow Home Loans, we can pre-qualify you in as little as 5 minutes with no impact to your credit score.An equal housing lender. NMLS #10287.
Sell for more on Zillow
Get a Zillow Showcase℠ listing at no additional cost and you could sell for .
$315,200
2% more+$6,304
With Zillow Showcase(estimated)$321,504
