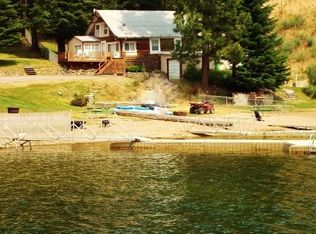Closed
$800,000
4010 N Deer Lake Rd, Loon Lake, WA 99148
3beds
2baths
2,506sqft
Single Family Residence
Built in 2004
3,049.2 Square Feet Lot
$803,500 Zestimate®
$319/sqft
$2,107 Estimated rent
Home value
$803,500
Estimated sales range
Not available
$2,107/mo
Zestimate® history
Loading...
Owner options
Explore your selling options
What's special
Premiere peninsula-like Deer Lake Location and an incredible home. Pull up and walk right into the beautiful lake home...then walk out the back door directly to your massive waterfront area with multiple entertaining spaces. The county says 73 feet of waterfront but because of the shape of the lot, it feels like twice that. Home has been beautifully designed to maximize views from all rooms. 3 bedrooms, 2 bathrooms and sleeping loft easily accommodate 18 people. A great room attached to the kitchen plus a daylight level rec. room. Outside find your incredible multi-tiered deck, massive beach and beautiful dock...and a huge under-house storage area for your, toys, tools, outside furniture, etc. Whether you want to live at the lake year-round or maximize your summer fun--this place is for you! Call your favorite Realtor to make your appointment ASAP.
Zillow last checked: 8 hours ago
Listing updated: September 12, 2025 at 04:15pm
Listed by:
Patrick Mchenry-Kroetch 509-344-9002,
Tamarack Realty,
Jake Turley 509-230-7856,
Tamarack Realty
Source: SMLS,MLS#: 202522049
Facts & features
Interior
Bedrooms & bathrooms
- Bedrooms: 3
- Bathrooms: 2
Basement
- Level: Basement
First floor
- Level: First
- Area: 1226 Square Feet
Other
- Level: Second
- Area: 300 Square Feet
Heating
- Electric, Forced Air, Propane
Cooling
- Window Unit(s)
Appliances
- Included: Free-Standing Range, Dishwasher, Refrigerator, Disposal, Microwave, Washer, Dryer
- Laundry: In Basement
Features
- Cathedral Ceiling(s), Natural Woodwork
- Flooring: Wood
- Windows: Windows Vinyl, Multi Pane Windows
- Basement: Partial,Finished,Daylight,Rec/Family Area,Walk-Out Access
- Number of fireplaces: 1
- Fireplace features: Propane
Interior area
- Total structure area: 2,506
- Total interior livable area: 2,506 sqft
Property
Parking
- Parking features: None
Features
- Levels: Two
- Stories: 2
- Has view: Yes
- View description: Mountain(s), Water
- Has water view: Yes
- Water view: Water
- Waterfront features: Lake Front, Beach Front, Dock
Lot
- Size: 3,049 sqft
- Features: Views, Level
Details
- Additional structures: Shed(s)
- Parcel number: 0545600
Construction
Type & style
- Home type: SingleFamily
- Architectural style: Contemporary
- Property subtype: Single Family Residence
Materials
- Wood Siding
- Roof: Metal
Condition
- New construction: No
- Year built: 2004
Community & neighborhood
Location
- Region: Loon Lake
Other
Other facts
- Listing terms: FHA,VA Loan,Conventional,Cash
- Road surface type: Paved
Price history
| Date | Event | Price |
|---|---|---|
| 9/12/2025 | Sold | $800,000-3%$319/sqft |
Source: | ||
| 8/21/2025 | Pending sale | $824,900$329/sqft |
Source: | ||
| 8/7/2025 | Listed for sale | $824,900$329/sqft |
Source: | ||
Public tax history
| Year | Property taxes | Tax assessment |
|---|---|---|
| 2024 | $4,066 +4.4% | $548,459 +0.3% |
| 2023 | $3,896 -1.9% | $546,737 +6.8% |
| 2022 | $3,970 +11.3% | $511,712 +33.2% |
Find assessor info on the county website
Neighborhood: 99148
Nearby schools
GreatSchools rating
- 4/10Loon Lake Elementary SchoolGrades: PK-6Distance: 4.9 mi
- 7/10Loon Lake Homelink ProgramGrades: K-8Distance: 4.9 mi
Schools provided by the listing agent
- District: Loon Lake
Source: SMLS. This data may not be complete. We recommend contacting the local school district to confirm school assignments for this home.
Get pre-qualified for a loan
At Zillow Home Loans, we can pre-qualify you in as little as 5 minutes with no impact to your credit score.An equal housing lender. NMLS #10287.
