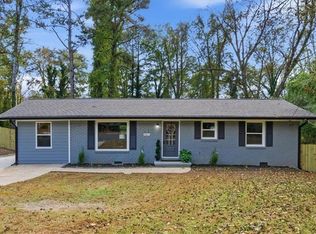
Closed
$174,000
4010 Moffat Ct, Decatur, GA 30035
3beds
1,064sqft
Single Family Residence, Residential
Built in 1959
0.27 Acres Lot
$185,500 Zestimate®
$164/sqft
$1,602 Estimated rent
Home value
$185,500
$163,000 - $206,000
$1,602/mo
Zestimate® history
Loading...
Owner options
Explore your selling options
What's special
Zillow last checked: 8 hours ago
Listing updated: March 31, 2023 at 10:53pm
Listing Provided by:
Jim Polak,
Total Investment Property Services, LLC.
Bought with:
Jade Gibson, 393695
Century 21 Results
Source: FMLS GA,MLS#: 7184405
Facts & features
Interior
Bedrooms & bathrooms
- Bedrooms: 3
- Bathrooms: 2
- Full bathrooms: 1
- 1/2 bathrooms: 1
- Main level bathrooms: 1
- Main level bedrooms: 3
Primary bedroom
- Features: Master on Main
- Level: Master on Main
Bedroom
- Features: Master on Main
Primary bathroom
- Features: Tub/Shower Combo
Dining room
- Features: Open Concept
Kitchen
- Features: Cabinets Stain, Laminate Counters, Pantry, Pantry Walk-In, View to Family Room
Heating
- Central
Cooling
- Central Air
Appliances
- Included: Refrigerator, Other
- Laundry: Laundry Closet
Features
- High Ceilings 10 ft Main
- Flooring: Ceramic Tile, Hardwood
- Windows: Wood Frames
- Basement: Crawl Space,Exterior Entry
- Has fireplace: No
- Fireplace features: None
- Common walls with other units/homes: No Common Walls
Interior area
- Total structure area: 1,064
- Total interior livable area: 1,064 sqft
Property
Parking
- Total spaces: 1
- Parking features: Driveway, Garage, Garage Faces Front, Kitchen Level, Level Driveway
- Garage spaces: 1
- Has uncovered spaces: Yes
Accessibility
- Accessibility features: None
Features
- Levels: One
- Stories: 1
- Patio & porch: None
- Exterior features: Private Yard, Rain Gutters, No Dock
- Pool features: None
- Spa features: None
- Fencing: Back Yard,Chain Link,Front Yard
- Has view: Yes
- View description: City
- Waterfront features: None
- Body of water: None
Lot
- Size: 0.27 Acres
- Dimensions: 50 x 235 x 245
- Features: Back Yard, Cul-De-Sac, Front Yard, Level, Private, Wooded
Details
- Additional structures: Garage(s)
- Parcel number: 15 189 02 013
- Other equipment: None
- Horse amenities: None
Construction
Type & style
- Home type: SingleFamily
- Architectural style: Ranch,Traditional
- Property subtype: Single Family Residence, Residential
Materials
- Brick 4 Sides
- Foundation: Block
- Roof: Shingle
Condition
- Resale
- New construction: No
- Year built: 1959
Utilities & green energy
- Electric: 110 Volts
- Sewer: Public Sewer
- Water: Public
- Utilities for property: Cable Available, Electricity Available, Natural Gas Available, Phone Available, Sewer Available, Water Available
Green energy
- Energy efficient items: None
- Energy generation: None
Community & neighborhood
Security
- Security features: Carbon Monoxide Detector(s), Security Gate, Smoke Detector(s)
Community
- Community features: None
Location
- Region: Decatur
- Subdivision: Glenwood Estates
Other
Other facts
- Road surface type: Asphalt
Price history
| Date | Event | Price |
|---|---|---|
| 3/30/2023 | Sold | $174,000+3%$164/sqft |
Source: | ||
| 3/16/2023 | Pending sale | $169,000$159/sqft |
Source: | ||
| 3/8/2023 | Contingent | $169,000$159/sqft |
Source: | ||
| 3/5/2023 | Listed for sale | $169,000+671.7%$159/sqft |
Source: | ||
| 7/10/2012 | Listing removed | $795$1/sqft |
Source: TOTAL INVESTMENT PROPERTY SERVICES Report a problem | ||
Public tax history
| Year | Property taxes | Tax assessment |
|---|---|---|
| 2025 | $2,552 -26.8% | $80,440 +15.6% |
| 2024 | $3,484 +3% | $69,600 +1.5% |
| 2023 | $3,383 +16.3% | $68,560 +16.8% |
Find assessor info on the county website
Neighborhood: 30035
Nearby schools
GreatSchools rating
- 3/10Snapfinger Elementary SchoolGrades: PK-5Distance: 1.3 mi
- 3/10Columbia Middle SchoolGrades: 6-8Distance: 3.3 mi
- 2/10Columbia High SchoolGrades: 9-12Distance: 1.6 mi
Schools provided by the listing agent
- Elementary: Canby Lane
- Middle: Mary McLeod Bethune
- High: Towers
Source: FMLS GA. This data may not be complete. We recommend contacting the local school district to confirm school assignments for this home.
Get a cash offer in 3 minutes
Find out how much your home could sell for in as little as 3 minutes with a no-obligation cash offer.
Estimated market value$185,500
Get a cash offer in 3 minutes
Find out how much your home could sell for in as little as 3 minutes with a no-obligation cash offer.
Estimated market value
$185,500