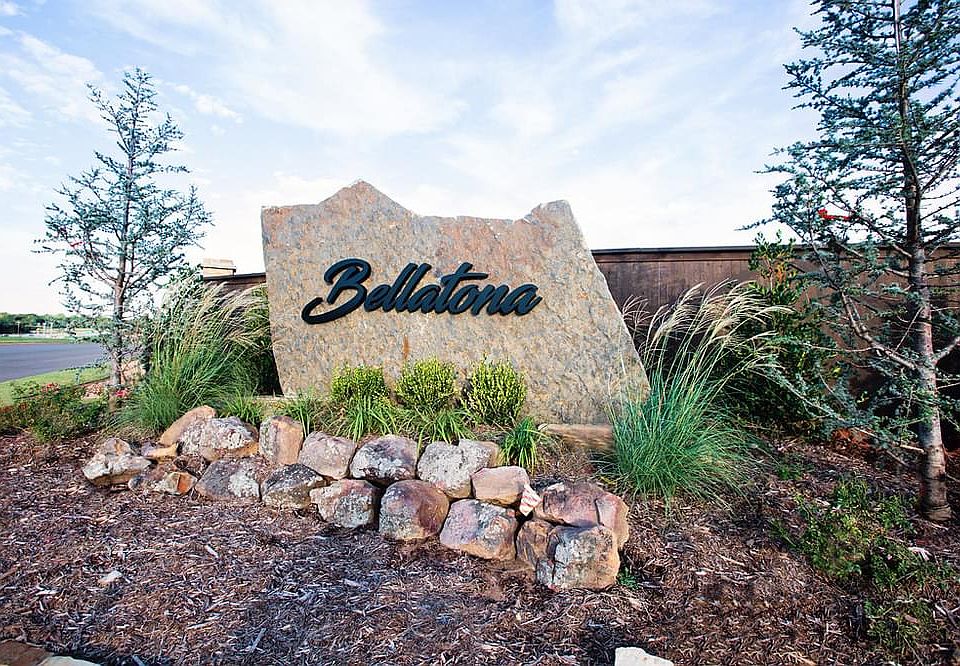Talk about Location, Location Location! Only minutes from OU!
Prepare to be captivated by our most sought-after floorplan! Welcome to an exquisite 3 bed/2 bath haven that exudes charm and sophistication. The living room beckons with a cozy fireplace, providing the perfect setting for gatherings with loved ones. In the kitchen, indulge your culinary passions amidst gorgeous custom wood cabinetry, sleek stainless steel appliances, quartz countertops, and a spacious island offering ample storage.
Unwind in the elegant primary bath, boasting a large soaking tub and a tiled shower that epitomizes luxury. Step outside to the covered back patio, an idyllic retreat for savoring your morning coffee or indulging in a glass of wine as the sun sets.
Even the utility room exudes opulence, complete with a charming window, cabinets, and built-in shelving, ensuring every aspect of your home exudes comfort and style.
Rest assured, your home comes with a 1-year builder warranty and a 10-year structural warranty, providing peace of mind for years to come.
Don't hesitate – call today to schedule your showing and experience the epitome of luxurious living firsthand!
Pending
$274,990
4010 Lynford Ln, Norman, OK 73026
3beds
1,543sqft
Single Family Residence
Built in 2025
6,599 sqft lot
$-- Zestimate®
$178/sqft
$25/mo HOA
What's special
Spacious islandBuilt-in shelvingTiled showerElegant primary bathLarge soaking tubSleek stainless steel appliancesQuartz countertops
- 64 days
- on Zillow |
- 55 |
- 3 |
Zillow last checked: 7 hours ago
Listing updated: June 03, 2025 at 10:36pm
Listed by:
John Burris 405-837-7981,
Central OK Real Estate Group
Source: MLSOK/OKCMAR,MLS#: 1163542
Travel times
Schedule tour
Select your preferred tour type — either in-person or real-time video tour — then discuss available options with the builder representative you're connected with.
Select a date
Facts & features
Interior
Bedrooms & bathrooms
- Bedrooms: 3
- Bathrooms: 2
- Full bathrooms: 2
Bedroom
- Description: Ceiling Fan,Walk In Closet
Kitchen
- Description: Pantry
Living room
- Description: Ceiling Fan
Appliances
- Included: Dishwasher, Disposal, Microwave, Free-Standing Gas Oven, Free-Standing Gas Range
Features
- Combo Woodwork
- Flooring: Carpet, Tile
- Number of fireplaces: 1
- Fireplace features: Insert
Interior area
- Total structure area: 1,543
- Total interior livable area: 1,543 sqft
Video & virtual tour
Property
Parking
- Total spaces: 2
- Parking features: Concrete
- Garage spaces: 2
Features
- Levels: One
- Stories: 1
- Patio & porch: Patio
Lot
- Size: 6,599 sqft
- Features: Interior Lot
Details
- Parcel number: 4010NONELynford73026
- Special conditions: Owner Associate
Construction
Type & style
- Home type: SingleFamily
- Architectural style: Traditional
- Property subtype: Single Family Residence
Materials
- Brick & Frame
- Foundation: Slab
- Roof: Composition
Condition
- New construction: Yes
- Year built: 2025
Details
- Builder name: Home Creations
- Warranty included: Yes
Community & HOA
Community
- Subdivision: Bellatona
HOA
- Has HOA: Yes
- Services included: Greenbelt
- HOA fee: $300 annually
Location
- Region: Norman
Financial & listing details
- Price per square foot: $178/sqft
- Date on market: 4/8/2025
About the community
Pond
Homeowners in Bellatona love the easy access to all Norman has to offer! Whether youre looking to shop, take a trip to OUs campus, visit surrounding parks, or spend a day with your family at Lake Thunderbird, you wont have to venture far from home. Bellatona offers easy access to Highway 9, Highway 77, and I-35, making those daily commutes anywhere in the metro effortless. Gorgeous views, ponds and a future 6 acre city park make this community one of a kind. Come see these beautiful Wellington collection homes featuring a number of enhanced features were sure youll love.
Source: Home Creations

