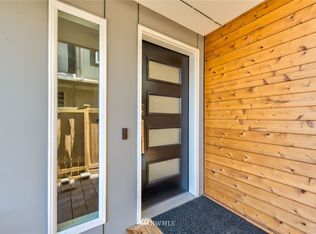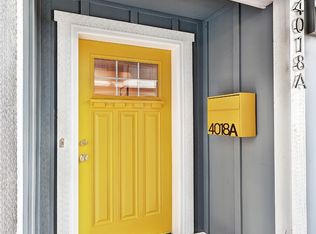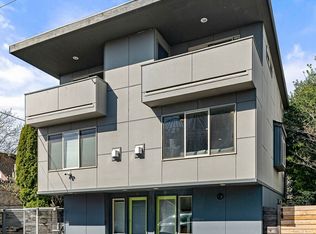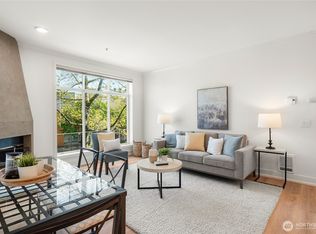Sold
Listed by:
Sean Flynn,
Lotside
Bought with: Whisper Real Estate
$899,000
4010 Linden Avenue N, Seattle, WA 98103
5beds
1,600sqft
Single Family Residence
Built in 1924
2,513.41 Square Feet Lot
$891,900 Zestimate®
$562/sqft
$4,831 Estimated rent
Home value
$891,900
$821,000 - $963,000
$4,831/mo
Zestimate® history
Loading...
Owner options
Explore your selling options
What's special
Welcome to this beautifully maintained single-family home ideally located just a short stroll from all that Fremont has to offer—boutique shops, restaurants, parks, transportation and more. This light and bright residence offers a thoughtful and flexible layout perfect for modern living. Enjoy the convenience of a main-level primary bedroom. Upstairs, you’ll find two additional bedrooms with A/C. Downstairs features a fully finished MIL suite with a separate entrance—perfect for extended stay guests, rental income, or private workspace. Off-street and garage parking with EV Charging! 90 walk-score, an abundance of natural light, and a welcoming floor plan make this home a rare find in a sought-after location.
Zillow last checked: 8 hours ago
Listing updated: July 17, 2025 at 04:04am
Listed by:
Sean Flynn,
Lotside
Bought with:
David Nam, 81385
Whisper Real Estate
Source: NWMLS,MLS#: 2368437
Facts & features
Interior
Bedrooms & bathrooms
- Bedrooms: 5
- Bathrooms: 3
- Full bathrooms: 1
- 3/4 bathrooms: 1
- Main level bathrooms: 1
- Main level bedrooms: 1
Primary bedroom
- Level: Main
Bedroom
- Level: Lower
Bathroom three quarter
- Level: Lower
Bathroom full
- Level: Main
Entry hall
- Level: Main
Kitchen with eating space
- Level: Main
Kitchen without eating space
- Level: Lower
Living room
- Level: Main
Heating
- Fireplace, Forced Air, Electric
Cooling
- Ductless, None
Appliances
- Included: Dishwasher(s), Dryer(s), Refrigerator(s), Stove(s)/Range(s), Washer(s)
Features
- Flooring: Hardwood
- Basement: Finished
- Number of fireplaces: 1
- Fireplace features: Wood Burning, Main Level: 1, Fireplace
Interior area
- Total structure area: 1,600
- Total interior livable area: 1,600 sqft
Property
Parking
- Total spaces: 1
- Parking features: Attached Garage, Off Street
- Attached garage spaces: 1
Features
- Levels: Two
- Stories: 2
- Entry location: Main
- Patio & porch: Fireplace
Lot
- Size: 2,513 sqft
- Features: Paved, Sidewalk, Cable TV, Deck, Fenced-Fully, Patio
- Topography: Level,Partial Slope
- Residential vegetation: Garden Space
Details
- Additional structures: ADU Beds: 1, ADU Baths: 1
- Parcel number: 1931300970
- Zoning: LR1
- Zoning description: Jurisdiction: City
- Special conditions: Standard
Construction
Type & style
- Home type: SingleFamily
- Property subtype: Single Family Residence
Materials
- Wood Products
- Foundation: Poured Concrete
- Roof: Composition
Condition
- Year built: 1924
Utilities & green energy
- Electric: Company: Seattle City Light
- Sewer: Sewer Connected, Company: City of Seattle
- Water: Public, Company: City of Seattle
Community & neighborhood
Location
- Region: Seattle
- Subdivision: Fremont
Other
Other facts
- Listing terms: Cash Out,Conventional
- Cumulative days on market: 18 days
Price history
| Date | Event | Price |
|---|---|---|
| 6/16/2025 | Sold | $899,000$562/sqft |
Source: | ||
| 5/20/2025 | Pending sale | $899,000$562/sqft |
Source: | ||
| 5/1/2025 | Listed for sale | $899,000+111.5%$562/sqft |
Source: | ||
| 10/28/2022 | Price change | $3,800+2.7%$2/sqft |
Source: Zillow Rental Manager | ||
| 10/8/2022 | Price change | $3,700-5.1%$2/sqft |
Source: Zillow Rental Manager | ||
Public tax history
| Year | Property taxes | Tax assessment |
|---|---|---|
| 2024 | $7,481 +4.7% | $763,000 +2.4% |
| 2023 | $7,143 +7% | $745,000 -4% |
| 2022 | $6,676 +8.5% | $776,000 +18.1% |
Find assessor info on the county website
Neighborhood: Fremont
Nearby schools
GreatSchools rating
- 9/10B F Day Elementary SchoolGrades: PK-5Distance: 0.1 mi
- 8/10Hamilton International Middle SchoolGrades: 6-8Distance: 0.5 mi
- 10/10Lincoln High SchoolGrades: 9-12Distance: 0.5 mi

Get pre-qualified for a loan
At Zillow Home Loans, we can pre-qualify you in as little as 5 minutes with no impact to your credit score.An equal housing lender. NMLS #10287.
Sell for more on Zillow
Get a free Zillow Showcase℠ listing and you could sell for .
$891,900
2% more+ $17,838
With Zillow Showcase(estimated)
$909,738


